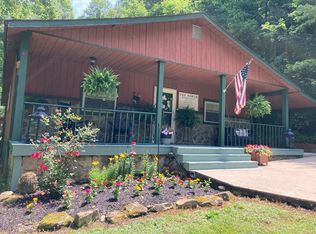Sold
$250,000
27507 Riddle Rd, South Bloomingville, OH 43152
2beds
1,200sqft
Single Family Residence
Built in 2004
10.24 Acres Lot
$286,800 Zestimate®
$208/sqft
$1,273 Estimated rent
Home value
$286,800
$272,000 - $301,000
$1,273/mo
Zestimate® history
Loading...
Owner options
Explore your selling options
What's special
Nestled along the Buckeye Trail, this charming rustic log cabin offers the perfect blend of nature & comfort. Built with logs cleared directly from the property, the cabin features a durable metal roof, ensuring longevity. This beautiful turnkey home offers immediate possession & is complete with kitchen appliances, washer & dryer. The property's secluded setting provides privacy and tranquility, ideal for those seeking an escape into nature. Outdoor enthusiasts will appreciate the proximity to Tar Hollow State Park & Hocking Hills, offering endless opportunities for hiking, hunting & exploration. The immaculate 20x40 pole barn, built in 2021, provides ample storage space for equipment or hobbies. The detached bunkhouse is a fantastic addition, perfect for guests or as a rental for hunters looking to enjoy the area. Whether you're looking for a weekend retreat or a full-time residence, this property offers the best of both worlds – a serene, rustic lifestyle with modern conveniences.
Zillow last checked: 8 hours ago
Listing updated: October 05, 2025 at 01:03pm
Listed by:
Bethany Snowden,
First Capital Realty
Bought with:
Bethany Snowden, 2020000159
First Capital Realty
Source: Scioto Valley AOR,MLS#: 198162
Facts & features
Interior
Bedrooms & bathrooms
- Bedrooms: 2
- Bathrooms: 2
- Full bathrooms: 2
- Main level bathrooms: 1
Bedroom 1
- Description: Flooring(Carpet)
- Level: Upper
Bedroom 2
- Description: Flooring(Carpet)
- Level: Upper
Bathroom 1
- Description: Flooring(Tile-Ceramic)
- Level: Main
Bathroom 2
- Description: Flooring(Tile-Ceramic)
- Level: Upper
Dining room
- Description: Flooring(Wood)
- Level: Main
Kitchen
- Description: Flooring(Wood)
- Level: Main
Living room
- Description: Flooring(Wood)
- Level: Main
Heating
- Baseboard, Electric, Wood
Cooling
- Window Unit(s)
Appliances
- Included: Dryer, Washer, Dishwasher, Microwave, Range, Refrigerator, Electric Water Heater
- Laundry: Laundry Room
Features
- 2nd Kitchen, In-Law Floorplan
- Flooring: Wood, Carpet, Tile-Ceramic
- Windows: Double Pane Windows
- Has basement: No
- Attic: Finished
- Has fireplace: Yes
- Fireplace features: Gas, Wood Burning Stove
Interior area
- Total structure area: 1,200
- Total interior livable area: 1,200 sqft
Property
Parking
- Total spaces: 4
- Parking features: 4 Car, Detached
- Garage spaces: 4
Features
- Levels: 1 Story w/Finished Attic
- Patio & porch: Porch-Covered
Lot
- Size: 10.23 Acres
Details
- Additional structures: Outbuilding
- Parcel number: 0400369001 & 0400369002
Construction
Type & style
- Home type: SingleFamily
- Property subtype: Single Family Residence
Materials
- Log Siding
- Roof: Metal
Condition
- Year built: 2004
Utilities & green energy
- Sewer: Leach Field, Septic Tank
- Water: Holding Tank
Community & neighborhood
Location
- Region: South Bloomingville
- Subdivision: No Subdivision
Price history
Price history is unavailable.
Public tax history
| Year | Property taxes | Tax assessment |
|---|---|---|
| 2024 | $1,405 +17.9% | $42,270 +30.3% |
| 2023 | $1,192 -0.3% | $32,430 |
| 2022 | $1,196 +0.4% | $32,430 |
Find assessor info on the county website
Neighborhood: 43152
Nearby schools
GreatSchools rating
- 6/10West Elementary SchoolGrades: PK-5Distance: 5.7 mi
- 4/10Vinton County Middle SchoolGrades: 6-8Distance: 11.1 mi
- 4/10Vinton County High SchoolGrades: 9-12Distance: 11.2 mi
Schools provided by the listing agent
- Elementary: Vinton County LSD
- Middle: Vinton County LSD
- High: Vinton County LSD
Source: Scioto Valley AOR. This data may not be complete. We recommend contacting the local school district to confirm school assignments for this home.

Get pre-qualified for a loan
At Zillow Home Loans, we can pre-qualify you in as little as 5 minutes with no impact to your credit score.An equal housing lender. NMLS #10287.
