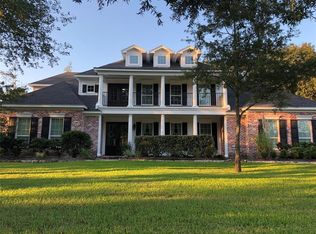Sold on 09/01/23
Price Unknown
27502 Ossineke Dr, Spring, TX 77386
4beds
5,906sqft
SingleFamily
Built in 2014
1 Acres Lot
$1,593,800 Zestimate®
$--/sqft
$6,285 Estimated rent
Home value
$1,593,800
$1.50M - $1.71M
$6,285/mo
Zestimate® history
Loading...
Owner options
Explore your selling options
What's special
27502 Ossineke Dr, Spring, TX 77386 is a single family home that contains 5,906 sq ft and was built in 2014. It contains 4 bedrooms and 5 bathrooms.
The Zestimate for this house is $1,593,800. The Rent Zestimate for this home is $6,285/mo.
Facts & features
Interior
Bedrooms & bathrooms
- Bedrooms: 4
- Bathrooms: 5
- Full bathrooms: 4
- 1/2 bathrooms: 1
Heating
- Other
Cooling
- Central
Features
- Flooring: Tile, Carpet, Hardwood
- Basement: Unfinished
- Has fireplace: Yes
Interior area
- Total interior livable area: 5,906 sqft
Property
Parking
- Parking features: Garage - Attached
Features
- Exterior features: Other
Lot
- Size: 1.00 Acres
Details
- Parcel number: 25720519500
Construction
Type & style
- Home type: SingleFamily
Materials
- masonry
- Foundation: Slab
- Roof: Other
Condition
- Year built: 2014
Community & neighborhood
Location
- Region: Spring
HOA & financial
HOA
- Has HOA: Yes
- HOA fee: $9 monthly
Other
Other facts
- Acres Desciption: 1 Up to 2 Acres
- Connections: Electric Dryer Connections, Washer Connections, Gas Dryer Connections
- Cool System: Central Electric, Zoned
- Energy: Ceiling Fans, Attic Vents, Digital Program Thermostat, Energy Star Appliances, High-Efficiency HVAC, Insulated Doors, Insulated/Low-E windows, Tankless/On-Demand H2O Heater, North/South Exposure
- Annual Maint Desc: Mandatory
- Floors: Carpet, Tile, Wood
- Bed Room Description: 2 Bedrooms Down, Master Bed - 1st Floor
- Foundation: Slab
- Interior: Breakfast Bar, Fire/Smoke Alarm, High Ceiling, Island Kitchen, Spa/Hot Tub, Alarm System - Owned, Drapes/Curtains/Window Cover
- Laundry Location: Utility Rm in House
- Exterior: Back Yard Fenced, Covered Patio/Deck, Sprinkler System, Spa/Hot Tub, Back Yard, Outdoor Kitchen, Fully Fenced
- Lot Size Source: Appraisal District
- Garage Desc: Attached Garage, Oversized Garage
- Oven Type: Double Oven, Convection Oven
- Heat System: Central Gas, Zoned
- Maint Fee Pay Schedule: Annually
- Room Description: 1 Living Area, Breakfast Room, Formal Dining, Gameroom Up, Study/Library, Media, Wine Room
- Master Bath Desc: Double Sinks, Master Bath + Separate Shower
- Siding: Brick Veneer, Stone, Cement Board
- Style: Traditional
- Range Type: Gas Cooktop
- Roof: Composition
- Water Sewer: Public Water, Septic Tank
- Lot Desciption: Subdivision Lot, Wooded
- Pool Private Desc: Gunite, Heated
- Street Surface: Concrete
- Front Door Faces: South
- Sq Ft Source: Appraisal
- Fireplace Description: Gas Connections
- Location: 91 - Spring
- Geo Market Area: Spring Northeast
- New Construction: 0
- Section Num: 05
Price history
| Date | Event | Price |
|---|---|---|
| 5/20/2025 | Pending sale | $1,699,000$288/sqft |
Source: | ||
| 4/17/2025 | Price change | $1,699,000-2.9%$288/sqft |
Source: | ||
| 3/11/2025 | Price change | $1,749,000-2.8%$296/sqft |
Source: | ||
| 1/30/2025 | Price change | $1,799,500-5.3%$305/sqft |
Source: | ||
| 12/31/2024 | Price change | $1,899,950-2.6%$322/sqft |
Source: | ||
Public tax history
| Year | Property taxes | Tax assessment |
|---|---|---|
| 2025 | -- | $1,643,901 +4.1% |
| 2024 | $24,953 +57.8% | $1,579,834 +38.9% |
| 2023 | $15,809 | $1,137,400 +0.8% |
Find assessor info on the county website
Neighborhood: Benders Landing
Nearby schools
GreatSchools rating
- 9/10Clark IntGrades: 5-6Distance: 1.8 mi
- 7/10York Junior High SchoolGrades: 7-8Distance: 3.1 mi
- 8/10Grand Oaks High SchoolGrades: 9-12Distance: 3 mi
Schools provided by the listing agent
- Elementary: Snyder
- Middle: Cox/York
- High: Oak Ridge
- District: 11 - Conroe
Source: The MLS. This data may not be complete. We recommend contacting the local school district to confirm school assignments for this home.
Get a cash offer in 3 minutes
Find out how much your home could sell for in as little as 3 minutes with a no-obligation cash offer.
Estimated market value
$1,593,800
Get a cash offer in 3 minutes
Find out how much your home could sell for in as little as 3 minutes with a no-obligation cash offer.
Estimated market value
$1,593,800
