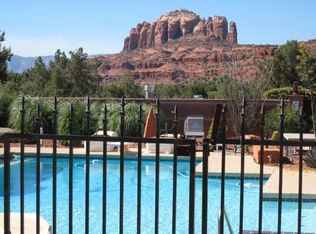Enhancing the Sedona Lifestyle, this property creates a peaceful equilibrium with outdoor living just as elaborate as the home itself. Modeled after a Spanish Village, Tlaquepaque Architect Bob McIntyre designed this truly one-of-a-kind AUTHENTIC Mexican Hacienda. Comprised of over 50,000 adobe blocks made on site, walls are 24 inches thick! Unique features include wall murals, niches, arches, reclaimed barnwood cabinets and ceilings made of latilla grape stake & Colorado river willow which vary from 10' to 20' high. Recent upgrades bring life to this timeless estate, specifically the luxurious spa-like master suite. A serene 4.25 acres backing to National Forest, there is no shortage of places to take in the majestic views of fabulous Cathedral Rock and other red rock formations...
This property is off market, which means it's not currently listed for sale or rent on Zillow. This may be different from what's available on other websites or public sources.
