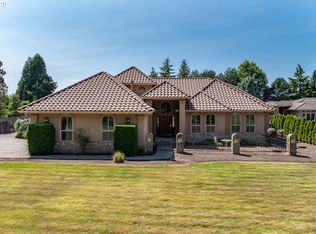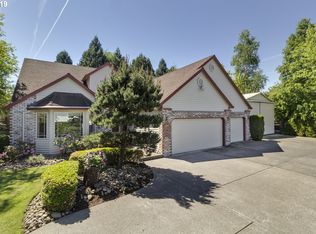You will absolutely NOT find another home like this one in town! 2 FULLY separate living spaces, or run your business from home - there's room for both! Tons of room for RV, toys, you name it! Nearly 4000sf in the primary residence, 1300sf-2200sf more - and no steps anywhere! Oversized garages + carport + RV garage! Way too many features to list out - you should come see this one for yourself.
This property is off market, which means it's not currently listed for sale or rent on Zillow. This may be different from what's available on other websites or public sources.

