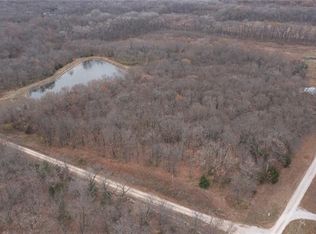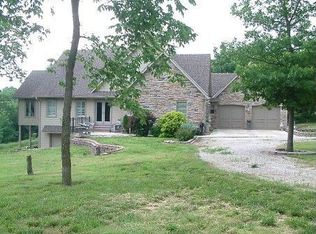Sold on 08/14/24
Price Unknown
2750 SE Rattle Snake Dr, Butler, MO 64730
5beds
4,077sqft
Single Family Residence
Built in 2020
12.53 Acres Lot
$772,300 Zestimate®
$--/sqft
$3,169 Estimated rent
Home value
$772,300
Estimated sales range
Not available
$3,169/mo
Zestimate® history
Loading...
Owner options
Explore your selling options
What's special
Welcome to your slice of paradise! Situated on nearly 13 acres of scenic beauty, this real estate gem is a dream come true. Boasting not just one, but two homes, the possibilities are endless. The second home serves as a versatile space, ideal for rental income, guest accommodations, or even your personal workshop, which is what it is being used for right now although it has a full kitchen, bedroom, laundry & bath! Prepare to be enchanted by the spring-fed 2-acre lake, recently rejuvenated and awaiting your fishing adventures. For outdoor enthusiasts, the timbered land provides ample opportunities for hunting, complete with strategically placed deer stands and feed plots. The main residence is a true masterpiece, featuring 5 bedrooms, 3 full baths, and two spacious living areas. The heart of the home lies in the meticulously designed kitchen, boasting a walk-in pantry with a sink and convenient coffee bar. Enjoy the ease of main floor laundry and the elegance of vaulted ceilings adorned with rustic wood beams. Step outside and discover a world of leisure and recreation. An above-ground pool beckons on warm summer days, while a charming children's log cabin across the lake adds to the enchantment. Parking and storage are never an issue with a 3-bay mechanics shed and even an Amish built chicken coop! Every detail of this property has been lovingly considered, from the traditional tire swing to the extra storage and safe room tucked away behind the basement. It's a place where every stone, every peony, reflects the dedication and passion poured into its creation. This isn't just a house; it's a sanctuary, a haven where memories are made and dreams come to life. Come experience the magic and discover why there truly is no place like home.
Zillow last checked: 8 hours ago
Listing updated: August 15, 2024 at 04:04am
Listed by:
Kat Laxague 602-332-2302,
EXP Realty LLC 913-451-6767
Bought with:
Kat Laxague, 2020032108
EXP Realty LLC
Source: WCAR MO,MLS#: 97192
Facts & features
Interior
Bedrooms & bathrooms
- Bedrooms: 5
- Bathrooms: 3
- Full bathrooms: 3
Kitchen
- Features: Custom Built Cabinet, Pantry
Heating
- Propane
Cooling
- Electric
Appliances
- Included: Dishwasher, Disposal, Gas Oven/Range, Refrigerator, Dryer, Washer, Electric Water Heater, Tankless Water Heater
- Laundry: Lower Level
Features
- Flooring: Carpet, Other, Wood
- Windows: Combination, Thermal/Multi-Pane, Drapes/Curtains/Rods: Some Stay
- Basement: Partial,Walk-Out Access
- Number of fireplaces: 1
- Fireplace features: Family Room, Gas
Interior area
- Total structure area: 4,077
- Total interior livable area: 4,077 sqft
- Finished area above ground: 4,077
Property
Parking
- Total spaces: 3
- Parking features: Attached, Garage Door Opener
- Attached garage spaces: 3
Accessibility
- Accessibility features: Walk In Shower
Features
- Patio & porch: Covered
- Exterior features: Mailbox
- Pool features: Above Ground
- Waterfront features: Lake Privileges
Lot
- Size: 12.53 Acres
Details
- Parcel number: 1803208000000001050
- Other equipment: Cable TV/Satellite Dish
Construction
Type & style
- Home type: SingleFamily
- Architectural style: Ranch
- Property subtype: Single Family Residence
Materials
- Engineered Wood Siding, Frame
- Foundation: Concrete Perimeter
- Roof: Composition,Metal
Condition
- New construction: No
- Year built: 2020
Utilities & green energy
- Electric: Supplier: Osage Valley Coop, 220 Volts in Laundry, 220 Volts
- Gas: Supplier: Propane Heiman Ag, Propane Tank-Rented
- Water: Rural Water
Green energy
- Energy efficient items: HVAC, Ceiling Fans, Fireplace Insert, Wood Stove
Community & neighborhood
Security
- Security features: Smoke Detector(s)
Location
- Region: Butler
- Subdivision: See S, T, R
HOA & financial
HOA
- Has HOA: No
Other
Other facts
- Road surface type: Rock
Price history
| Date | Event | Price |
|---|---|---|
| 8/14/2024 | Sold | -- |
Source: | ||
| 6/14/2024 | Contingent | $799,900$196/sqft |
Source: | ||
| 5/13/2024 | Price change | $799,900-3%$196/sqft |
Source: | ||
| 3/20/2024 | Listed for sale | $824,900-3%$202/sqft |
Source: | ||
| 2/20/2024 | Listing removed | -- |
Source: | ||
Public tax history
| Year | Property taxes | Tax assessment |
|---|---|---|
| 2024 | -- | $62,960 |
| 2023 | -- | $62,960 +12.1% |
| 2022 | -- | $56,180 |
Find assessor info on the county website
Neighborhood: 64730
Nearby schools
GreatSchools rating
- 4/10Butler Elementary SchoolGrades: K-5Distance: 5.4 mi
- 4/10Butler High SchoolGrades: 6-12Distance: 5 mi
Sell for more on Zillow
Get a free Zillow Showcase℠ listing and you could sell for .
$772,300
2% more+ $15,446
With Zillow Showcase(estimated)
$787,746
