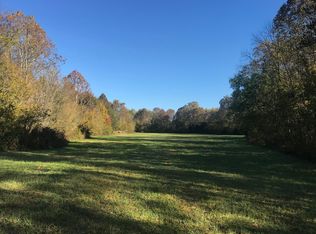Sold for $320,000 on 03/07/23
$320,000
2750 S Wesley Chapel Rd, Greeneville, TN 37745
3beds
1,404sqft
Single Family Residence, Residential
Built in 1949
10 Acres Lot
$319,400 Zestimate®
$228/sqft
$1,582 Estimated rent
Home value
$319,400
$252,000 - $380,000
$1,582/mo
Zestimate® history
Loading...
Owner options
Explore your selling options
What's special
Space galore! Enjoy country living while being convenient to the small-town of Greeneville, TN. The property boasts 10 acres with many possibilities: fruit orchard, gardens, crops, get creative. Scenic and serene is what is offered at 2750 S. Wesley Chapel Rd. The picturesque 10 acres with its 3 barns can provide country living at its best. The open room above the two-car garage would be great as an at-home office, s/he shed, hobby room, or simply for extra storage. The professionally fenced yard is ideal for family pets or little ones that are quick on their feet. Come enjoy East TN country living. Information is deemed to be reliable, but is not guaranteed.
Co-Listing Agent: Kelly Absher
Realty Executives Associates
Zillow last checked: 9 hours ago
Listing updated: October 07, 2024 at 08:18pm
Listed by:
Melissa Carpenter 423-754-0439,
East TN Real Estate & Appraisal,
Non Member,
Non Member
Bought with:
Non Member
Non Member
Source: TVRMLS,MLS#: 9947456
Facts & features
Interior
Bedrooms & bathrooms
- Bedrooms: 3
- Bathrooms: 2
- Full bathrooms: 1
- 1/2 bathrooms: 1
Heating
- Electric, Forced Air
Cooling
- Ceiling Fan(s), Central Air
Appliances
- Included: Dishwasher, Disposal, Dryer, Microwave, Range, Refrigerator, Washer
- Laundry: Electric Dryer Hookup, Washer Hookup
Features
- Flooring: Hardwood, Tile, Vinyl
Interior area
- Total structure area: 1,404
- Total interior livable area: 1,404 sqft
Property
Parking
- Parking features: Detached, Garage Door Opener
- Has garage: Yes
Features
- Levels: One
- Stories: 1
- Has view: Yes
- View description: Mountain(s)
Lot
- Size: 10 Acres
- Dimensions: 429,500 sq ft
- Topography: Rolling Slope, Wooded
Details
- Parcel number: 034 064.02
- Zoning: None
Construction
Type & style
- Home type: SingleFamily
- Architectural style: Traditional
- Property subtype: Single Family Residence, Residential
Materials
- Frame
- Foundation: Block
- Roof: Shingle
Condition
- Average
- New construction: No
- Year built: 1949
Utilities & green energy
- Sewer: Septic Tank
- Water: Public
Community & neighborhood
Location
- Region: Greeneville
- Subdivision: Not In Subdivision
Other
Other facts
- Listing terms: Cash,Conventional,FHA,USDA Loan,VA Loan
Price history
| Date | Event | Price |
|---|---|---|
| 3/7/2023 | Sold | $320,000-5.6%$228/sqft |
Source: TVRMLS #9947456 Report a problem | ||
| 2/3/2023 | Pending sale | $339,000$241/sqft |
Source: | ||
| 1/17/2023 | Price change | $339,000-0.3%$241/sqft |
Source: Realty Executives Broker of Record #1210826 Report a problem | ||
| 1/12/2023 | Price change | $340,000+0.3%$242/sqft |
Source: Realty Executives Broker of Record #1210826 Report a problem | ||
| 1/12/2023 | Price change | $339,000-0.3%$241/sqft |
Source: | ||
Public tax history
| Year | Property taxes | Tax assessment |
|---|---|---|
| 2025 | $200 | $12,125 |
| 2024 | $200 | $12,125 |
| 2023 | $200 -41.3% | $12,125 -28.4% |
Find assessor info on the county website
Neighborhood: 37745
Nearby schools
GreatSchools rating
- 6/10Baileyton Elementary SchoolGrades: PK-5Distance: 2.9 mi
- 6/10North Greene Middle SchoolGrades: 6-8Distance: 2.6 mi
- 7/10North Greene High SchoolGrades: 9-12Distance: 2.1 mi
Schools provided by the listing agent
- Elementary: Baileyton
- Middle: Greeneville
- High: Greeneville
Source: TVRMLS. This data may not be complete. We recommend contacting the local school district to confirm school assignments for this home.

Get pre-qualified for a loan
At Zillow Home Loans, we can pre-qualify you in as little as 5 minutes with no impact to your credit score.An equal housing lender. NMLS #10287.
