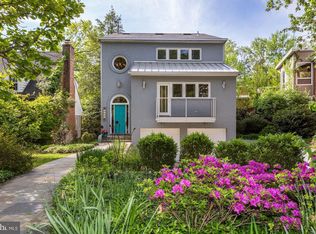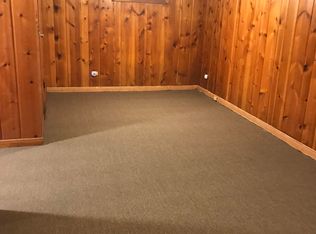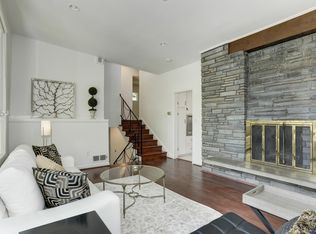With floor to ceiling windows, the natural light of this stunning mid-century modern home with contemporary touches floods the interior and transports the natural setting of its 10,000 square foot corner lot inside to meet walls of stone and warm wood tones. This lovely contemporary home has been fully renovated and expanded and boasts an open floor plan with almost 4,000 square feet. The main level features a living room with wood-burning fireplace, chef~s kitchen with cherry cabinets, stainless steel appliances and granite counters open to the dining area, family room and gallery space. You will find 3 bedrooms and 2 updated baths on this level. The walk out lower level contains 2 additional bedrooms, the 3rd full bath, recreation room with fireplace, wet bar, office space, mud room area and access to the 2 car garage. There are numerous spaces to enjoy the outdoors to include the main level Ipe deck, the lower level Ipe enclosed screened porch with recessed lighting or the beautifully landscaped level back yard with stone retaining walls. Just 3 blocks from the trails of Rock Creek Park, plus a metro bus stop at the corner.
This property is off market, which means it's not currently listed for sale or rent on Zillow. This may be different from what's available on other websites or public sources.



