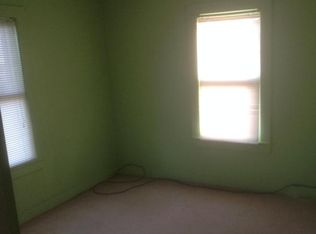Sold for $635,000 on 07/21/25
$635,000
2750 Rausin Rd, Philadelphia, TN 37846
3beds
3,849sqft
Single Family Residence, Residential
Built in 1996
3.43 Acres Lot
$636,300 Zestimate®
$165/sqft
$2,648 Estimated rent
Home value
$636,300
$528,000 - $770,000
$2,648/mo
Zestimate® history
Loading...
Owner options
Explore your selling options
What's special
This home is in a private setting with two additional rooms that could be used for Office, Bonus room or sleeping area. Home has a lovely foyer that you will be proud to welcome your guests in, formal Dining room, bedroom on main floor, Main Bedroom has walk in closet, ensuite bath and a private deck with beautiful mountain views. It does not stop there, sunken den, central vacuum, newer ac, windows and doors (including garage doors), finished basement has a separate entrance, Oversized garage. Public water available at road, too many extras to list!
Zillow last checked: 8 hours ago
Listing updated: July 23, 2025 at 01:14pm
Listed by:
Michelle Gourley 423-273-8269,
Your Home Sold Guaranteed Real
Bought with:
NON MEMBER, 105
NON MEMBER FIRM
Source: GSMAR, GSMMLS,MLS#: 304734
Facts & features
Interior
Bedrooms & bathrooms
- Bedrooms: 3
- Bathrooms: 3
- Full bathrooms: 2
- 1/2 bathrooms: 1
Heating
- Central
Cooling
- Central Air
Appliances
- Included: Dishwasher, Electric Range, Refrigerator
Features
- Ceiling Fan(s), Formal Dining, Great Room, High Speed Internet, Walk-In Closet(s)
- Flooring: Carpet, Laminate
- Basement: Finished
- Number of fireplaces: 1
- Fireplace features: Gas Log
Interior area
- Total structure area: 3,849
- Total interior livable area: 3,849 sqft
- Finished area above ground: 3,849
- Finished area below ground: 0
Property
Parking
- Total spaces: 2
- Parking features: Main Level Garage, Off Street
- Garage spaces: 2
Features
- Patio & porch: Deck
Lot
- Size: 3.43 Acres
Details
- Parcel number: 066 06301 000
- Zoning: A1
Construction
Type & style
- Home type: SingleFamily
- Architectural style: Traditional
- Property subtype: Single Family Residence, Residential
Materials
- Frame
- Roof: Composition
Condition
- New construction: No
- Year built: 1996
Utilities & green energy
- Sewer: Septic Tank
- Water: Private
Community & neighborhood
Location
- Region: Philadelphia
- Subdivision: None
Other
Other facts
- Listing terms: Cash,Conventional,VA Loan
- Road surface type: Paved
Price history
| Date | Event | Price |
|---|---|---|
| 7/21/2025 | Sold | $635,000-5.9%$165/sqft |
Source: | ||
| 6/19/2025 | Pending sale | $674,900$175/sqft |
Source: | ||
| 6/18/2025 | Contingent | $674,900$175/sqft |
Source: My State MLS #11412607 Report a problem | ||
| 4/16/2025 | Price change | $674,9000%$175/sqft |
Source: | ||
| 4/9/2025 | Price change | $674,9090%$175/sqft |
Source: | ||
Public tax history
| Year | Property taxes | Tax assessment |
|---|---|---|
| 2024 | $1,741 +16.5% | $98,450 |
| 2023 | $1,495 | $98,450 |
| 2022 | $1,495 | $98,450 |
Find assessor info on the county website
Neighborhood: 37846
Nearby schools
GreatSchools rating
- 5/10Philadelphia Elementary SchoolGrades: PK-8Distance: 0.7 mi
- 6/10Loudon High SchoolGrades: 9-12Distance: 4.6 mi
- 5/10Ft Loudoun Middle SchoolGrades: 6-8Distance: 4.4 mi

Get pre-qualified for a loan
At Zillow Home Loans, we can pre-qualify you in as little as 5 minutes with no impact to your credit score.An equal housing lender. NMLS #10287.
