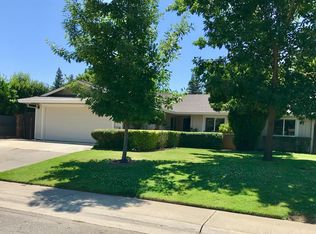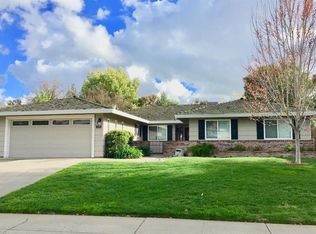Closed
$500,000
2750 Paseo Rio Way, Sacramento, CA 95827
3beds
1,827sqft
Single Family Residence
Built in 1976
7,405.2 Square Feet Lot
$536,200 Zestimate®
$274/sqft
$2,714 Estimated rent
Home value
$536,200
$509,000 - $563,000
$2,714/mo
Zestimate® history
Loading...
Owner options
Explore your selling options
What's special
This charming Sacramento one story home exudes comfort and warmth, with three inviting bedrooms and two beautifully appointed baths. The open-concept living area is perfect for entertaining guests or relaxing with family, creating a welcoming atmosphere that feels just like home. The kitchen is a true delight, featuring modern updates and convenient amenities that make meal preparation a breeze. With ample counter space and a convenient breakfast bar, you'll enjoy cooking and hosting more than ever before. The owner suite offers a restful retreat that feels like a luxury hotel. The additional bedrooms are equally cozy & perfect for overnight guests or family members. Outside, the landscaped yard is a lovely place to unwind and enjoy the beautiful Sacramento weather. The corner lot provides privacy & natural light, making the home feel even more welcoming and serene. You feel like you are in a Park. This home is just a short drive from some of Sacramento's best dining, shopping, and entertainment. With a two-car garage and additional parking, you'll have plenty of space for storage and vehicles. Overall, this delightful property is a true gem, offering all the features and amenities you need to enjoy a comfortable and fulfilling lifestyle in Sacramento.
Zillow last checked: 8 hours ago
Listing updated: April 04, 2023 at 10:45am
Listed by:
Renee Friedrich DRE #01796570 707-592-5227,
eXp Realty of California Inc.,
Maic Friedrich DRE #01423218 916-244-8474,
eXp Realty of California Inc.
Bought with:
John Ruiz, DRE #02152039
HomeSmart ICARE Realty
Source: MetroList Services of CA,MLS#: 223016268Originating MLS: MetroList Services, Inc.
Facts & features
Interior
Bedrooms & bathrooms
- Bedrooms: 3
- Bathrooms: 2
- Full bathrooms: 2
Primary bedroom
- Features: Ground Floor, Outside Access
Primary bathroom
- Features: Closet, Shower Stall(s), Window
Dining room
- Features: Breakfast Nook, Formal Room, Dining/Family Combo, Space in Kitchen, Dining/Living Combo
Kitchen
- Features: Breakfast Area, Pantry Cabinet, Ceramic Counter, Kitchen Island, Kitchen/Family Combo
Heating
- Central, Fireplace(s)
Cooling
- Central Air
Appliances
- Included: Dishwasher, Disposal, Microwave, Electric Cooktop, Free-Standing Electric Oven, Free-Standing Electric Range
- Laundry: Laundry Room, Cabinets, Electric Dryer Hookup, Inside Room
Features
- Flooring: Carpet, Laminate, Tile, Wood
- Number of fireplaces: 1
- Fireplace features: Family Room, Wood Burning
Interior area
- Total interior livable area: 1,827 sqft
Property
Parking
- Total spaces: 2
- Parking features: Attached, Covered, Garage Faces Side
- Attached garage spaces: 2
Features
- Stories: 1
- Fencing: Back Yard,Fenced,Wood
Lot
- Size: 7,405 sqft
- Features: Sprinklers In Front, Curb(s)/Gutter(s), Landscape Back, Landscape Front
Details
- Parcel number: 07503800350000
- Zoning description: RD-5
- Special conditions: Standard
Construction
Type & style
- Home type: SingleFamily
- Property subtype: Single Family Residence
Materials
- Stucco, Wood
- Foundation: Raised
- Roof: Composition
Condition
- Year built: 1976
Utilities & green energy
- Sewer: In & Connected
- Water: Public
- Utilities for property: Public
Community & neighborhood
Location
- Region: Sacramento
Other
Other facts
- Price range: $500K - $500K
Price history
| Date | Event | Price |
|---|---|---|
| 4/3/2023 | Sold | $500,000$274/sqft |
Source: HomeSmart Intl Solds #223016268_95827 Report a problem | ||
| 3/10/2023 | Pending sale | $500,000$274/sqft |
Source: MetroList Services of CA #223016268 Report a problem | ||
| 3/2/2023 | Listed for sale | $500,000-6.5%$274/sqft |
Source: MetroList Services of CA #223016268 Report a problem | ||
| 11/10/2022 | Listing removed | -- |
Source: MetroList Services of CA #222120084 Report a problem | ||
| 9/13/2022 | Listed for sale | $535,000+77.7%$293/sqft |
Source: MetroList Services of CA #222120084 Report a problem | ||
Public tax history
| Year | Property taxes | Tax assessment |
|---|---|---|
| 2025 | $6,858 +13.4% | $520,199 +2% |
| 2024 | $6,049 +2% | $510,000 +48.9% |
| 2023 | $5,930 +46.6% | $342,478 +2% |
Find assessor info on the county website
Neighborhood: 95827
Nearby schools
GreatSchools rating
- 7/10Cordova Gardens Elementary SchoolGrades: K-6Distance: 1.7 mi
- 4/10Mills Middle SchoolGrades: 6-8Distance: 2 mi
- 5/10Cordova High SchoolGrades: 9-12Distance: 1.9 mi
Get a cash offer in 3 minutes
Find out how much your home could sell for in as little as 3 minutes with a no-obligation cash offer.
Estimated market value$536,200
Get a cash offer in 3 minutes
Find out how much your home could sell for in as little as 3 minutes with a no-obligation cash offer.
Estimated market value
$536,200

