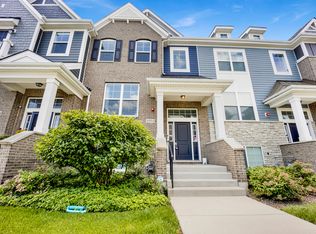Live in modern comfort and style in this sun-filled, beautifully renovated mid-century home-perfect for relaxing weekends, entertaining friends, and enjoying the best of Glenview living. As you enter this stunning home, you will be greeted by the jaw-dropping 22 x 24' great room with a vaulted ceiling, floor-to-ceiling fireplace, expansive new windows, and a sliding glass door to the private patio and sprawling yard. The chef's kitchen is a showstopper, featuring top-of-the-line stainless-steel appliances, sleek quartz countertops, and a seamless flow into the vaulted great room perfect for entertaining. The primary suite offers a peaceful retreat with a spacious closet, beautiful windows, and a luxurious private bath complete with a vaulted ceiling, walk-in shower, and quartz-topped vanity. Two additional bedrooms include large closets and new windows with remote-control shades. The hall bath has also been tastefully updated with a modern vanity and new tub. Enjoy the convenience of a first-floor laundry and mudroom, adding everyday functionality to this beautifully designed home. Step outside and be amazed by the beautiful private backyard, ideal for relaxing or hosting gatherings. A 1-car garage offers plenty of storage, rounding out this move-in-ready home that blends timeless style with modern comfort.
House for rent
$3,900/mo
2750 Park Ln, Glenview, IL 60025
3beds
1,663sqft
Price may not include required fees and charges.
Singlefamily
Available now
Cats, dogs OK
Central air
In unit laundry
1 Garage space parking
Radiant, radiant floor, fireplace
What's special
Floor-to-ceiling fireplaceSleek quartz countertopsPrimary suiteFirst-floor laundryTop-of-the-line stainless-steel appliancesBeautiful private backyardSprawling yard
- 4 days
- on Zillow |
- -- |
- -- |
Travel times
Facts & features
Interior
Bedrooms & bathrooms
- Bedrooms: 3
- Bathrooms: 2
- Full bathrooms: 2
Rooms
- Room types: Mud Room, Office
Heating
- Radiant, Radiant Floor, Fireplace
Cooling
- Central Air
Appliances
- Included: Dishwasher, Disposal, Dryer, Microwave, Range, Refrigerator, Washer
- Laundry: In Unit, Main Level
Features
- 1st Floor Bedroom, 1st Floor Full Bath, Cathedral Ceiling(s), Open Floorplan, Vaulted Ceiling(s)
- Has fireplace: Yes
Interior area
- Total interior livable area: 1,663 sqft
Property
Parking
- Total spaces: 1
- Parking features: Garage, Covered
- Has garage: Yes
- Details: Contact manager
Features
- Stories: 1
- Exterior features: 1st Floor Bedroom, 1st Floor Full Bath, Accessible Entrance, Accessible Full Bath, Accessible Hallway(s), Asphalt, Cathedral Ceiling(s), Cul-De-Sac, Detached, Disability Access, Door Width 32 Inches or More, Drapes, Family Room, Flooring Modifications, Garage, Garage Door Opener, Garage Owned, Garden, Heating system: Radiant, Heating system: Radiant Floor, In Unit, Lot Features: Cul-De-Sac, Garden, Main Level, No Interior Steps, On Site, Open Floorplan, Patio, Pets - Cats OK, Deposit Required, Dogs OK, Number Limit, Sliding Doors, Stainless Steel Appliance(s), Utility Room-1st Floor, Vaulted Ceiling(s), Visitor Bathroom, Wood Burning
Details
- Parcel number: 0434105002
Construction
Type & style
- Home type: SingleFamily
- Property subtype: SingleFamily
Condition
- Year built: 1950
Community & HOA
Location
- Region: Glenview
Financial & listing details
- Lease term: Contact For Details
Price history
| Date | Event | Price |
|---|---|---|
| 7/18/2025 | Listed for rent | $3,900$2/sqft |
Source: MRED as distributed by MLS GRID #12423495 | ||
| 11/26/2014 | Sold | $280,000$168/sqft |
Source: | ||
![[object Object]](https://photos.zillowstatic.com/fp/52b0837f91cf4c8689d7a7655c39883a-p_i.jpg)
