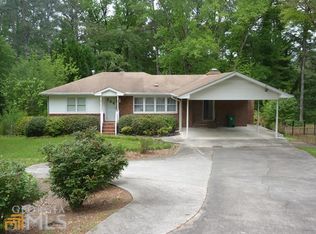Closed
$1,290,000
2750 Pangborn Rd, Decatur, GA 30033
5beds
--sqft
Single Family Residence
Built in 2005
0.9 Acres Lot
$1,335,500 Zestimate®
$--/sqft
$6,443 Estimated rent
Home value
$1,335,500
$1.26M - $1.42M
$6,443/mo
Zestimate® history
Loading...
Owner options
Explore your selling options
What's special
GORGEOUS house in Decatur/Druid hills area, Fantastic location, close to downtown, Emory area and hospitals.....You do NOT want to miss this beautiful, extremely well maintained house. You'll feel like you're on vacation every day with this resort like home, every amenity is HERE.. professional putting green, celebrity pool, gorgeous landscaping, home theatre...BUT there's another bonus, for you urban farmers, we have not only close to an acre lot but with this amazing home comes a GRAND chicken coop, I'm not talking your average coop, this holds a whole harem of hens...and with eggs being $8/a dozen now, you'll be the envy of all your friends! (chickens are negotiable, they're faithful, beautiful egg producing queens) This is all just exterior, wait till you see this light filled beauty, boasting a stunning coffered ceiling and a gorgeous stack stone fireplace in the living room, open to the elegant Chef's kitchen with more cabinet space than one should need. The dining room is a full sized 12+ seater for ALL your entertaining events, and with a formal office/flex room (we use his for the music room but you can use your imagination). Every bedroom has it's own ensuite bath (no sharing so no blaming your siblings for being "the messy one") The master is enormous which is a serene get away, with a sitting room that could be a nursery, library, office, use your imagination! The basement, you'll have to see for yourself...the soaring ceilings certainly don't have basement vibes, it's more like an arena. Exercise room, professional theatre, huge workshop with an exterior door, craft room/office, ample living space AND still lots of unfinished storage, all with vibrant light looking over the magnificent pool area. Do not wait, this custom home is like no other, you'll have a hard time finding anything to compare to this inside the perimeter and you'll be sad if you miss this one of a kind!
Zillow last checked: 8 hours ago
Listing updated: January 05, 2024 at 12:43pm
Listed by:
Rachel Anderson 404-323-2025,
Keller Williams Chattahoochee
Bought with:
Kim Ferguson, 373505
Keller Williams Realty
Source: GAMLS,MLS#: 10140410
Facts & features
Interior
Bedrooms & bathrooms
- Bedrooms: 5
- Bathrooms: 7
- Full bathrooms: 6
- 1/2 bathrooms: 1
- Main level bathrooms: 1
- Main level bedrooms: 1
Dining room
- Features: Seats 12+
Kitchen
- Features: Breakfast Bar, Walk-in Pantry
Heating
- Central
Cooling
- Central Air
Appliances
- Included: Tankless Water Heater, Dishwasher, Disposal
- Laundry: Upper Level
Features
- Bookcases, Walk-In Closet(s)
- Flooring: Hardwood, Tile, Carpet
- Windows: Double Pane Windows
- Basement: Bath Finished,Daylight,Finished
- Number of fireplaces: 2
- Fireplace features: Family Room, Master Bedroom, Gas Starter, Gas Log
- Common walls with other units/homes: No Common Walls
Interior area
- Total structure area: 0
- Finished area above ground: 0
- Finished area below ground: 0
Property
Parking
- Parking features: Garage Door Opener, Garage, Kitchen Level
- Has garage: Yes
Accessibility
- Accessibility features: Accessible Kitchen
Features
- Levels: Three Or More
- Stories: 3
- Exterior features: Other
- Has private pool: Yes
- Pool features: In Ground, Heated, Salt Water
- Fencing: Back Yard
- Body of water: None
Lot
- Size: 0.90 Acres
- Features: Private
- Residential vegetation: Wooded
Details
- Additional structures: Shed(s)
- Parcel number: 18 147 01 120
- Other equipment: Home Theater
Construction
Type & style
- Home type: SingleFamily
- Architectural style: Brick 4 Side,Craftsman,Traditional
- Property subtype: Single Family Residence
Materials
- Stone
- Roof: Composition
Condition
- Resale
- New construction: No
- Year built: 2005
Utilities & green energy
- Sewer: Public Sewer
- Water: Public
- Utilities for property: Cable Available, Electricity Available, Natural Gas Available, Sewer Available, Water Available
Green energy
- Energy efficient items: Water Heater
Community & neighborhood
Security
- Security features: Smoke Detector(s)
Community
- Community features: None
Location
- Region: Decatur
- Subdivision: Pangborn Road
HOA & financial
HOA
- Has HOA: No
- Services included: None
Other
Other facts
- Listing agreement: Exclusive Right To Sell
- Listing terms: Cash,Conventional,FHA
Price history
| Date | Event | Price |
|---|---|---|
| 6/26/2023 | Sold | $1,290,000-6.2% |
Source: | ||
| 6/9/2023 | Pending sale | $1,375,000 |
Source: | ||
| 4/30/2023 | Price change | $1,375,000-8.3% |
Source: | ||
| 4/25/2023 | Pending sale | $1,500,000 |
Source: | ||
| 3/17/2023 | Listed for sale | $1,500,000+105.5% |
Source: | ||
Public tax history
| Year | Property taxes | Tax assessment |
|---|---|---|
| 2025 | $16,762 -1.9% | $529,320 +4.6% |
| 2024 | $17,086 +37.9% | $506,200 +18.9% |
| 2023 | $12,394 +3.8% | $425,600 +12.5% |
Find assessor info on the county website
Neighborhood: 30033
Nearby schools
GreatSchools rating
- 6/10Briarlake Elementary SchoolGrades: PK-5Distance: 0.9 mi
- 5/10Henderson Middle SchoolGrades: 6-8Distance: 3.1 mi
- 7/10Lakeside High SchoolGrades: 9-12Distance: 1.4 mi
Schools provided by the listing agent
- Elementary: Briarlake
- Middle: Henderson
- High: Lakeside
Source: GAMLS. This data may not be complete. We recommend contacting the local school district to confirm school assignments for this home.
Get a cash offer in 3 minutes
Find out how much your home could sell for in as little as 3 minutes with a no-obligation cash offer.
Estimated market value$1,335,500
Get a cash offer in 3 minutes
Find out how much your home could sell for in as little as 3 minutes with a no-obligation cash offer.
Estimated market value
$1,335,500
