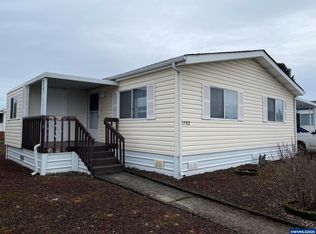Sold for $40,000 on 09/29/25
Listed by:
DEBBIE DAILEY Cell:503-509-4977,
Realty One Group Willamette Valley,
MARK THOMAS,
Realty One Group Willamette Valley
Bought with: Exp Realty, Llc
$40,000
2750 Oakland Loop SE, Salem, OR 97317
2beds
2baths
1,188sqft
Manufactured Home
Built in 1990
-- sqft lot
$-- Zestimate®
$34/sqft
$1,811 Estimated rent
Home value
Not available
Estimated sales range
Not available
$1,811/mo
Zestimate® history
Loading...
Owner options
Explore your selling options
What's special
Beautiful, quiet, 55+ Community. One owner, well cared for 2bd/2ba home with A/C, sunporch, tons of natural light, & storage. Corner lot with easy-care yard. Extra lrg shed w/workbench & power; Private yard area perfect for raised garden beds. Park rent $1338/mo, includes water, sewer, garbage. Park amenities: clubhouse w/library, billiard rm, fitness ctr, BBQ area, & RV/boat storage. Great location w/easy FWY access; Public transportation / bus stop at entrance.
Zillow last checked: 8 hours ago
Listing updated: September 29, 2025 at 12:05pm
Listed by:
DEBBIE DAILEY Cell:503-509-4977,
Realty One Group Willamette Valley,
MARK THOMAS,
Realty One Group Willamette Valley
Bought with:
ANGELA GROVES
Exp Realty, Llc
Source: WVMLS,MLS#: 828660
Facts & features
Interior
Bedrooms & bathrooms
- Bedrooms: 2
- Bathrooms: 2
- Main level bathrooms: 2
Primary bedroom
- Level: Main
- Area: 180.78
- Dimensions: 13.1 x 13.8
Bedroom 2
- Level: Main
- Area: 107.1
- Dimensions: 10.5 x 10.2
Dining room
- Features: Area (Combination)
- Level: Main
- Area: 147.62
- Dimensions: 12.2 x 12.1
Kitchen
- Level: Main
- Area: 113.74
- Dimensions: 9.4 x 12.1
Living room
- Level: Main
- Area: 229.84
- Dimensions: 16.9 x 13.6
Heating
- Electric, Forced Air, Heat Pump
Cooling
- Central Air
Appliances
- Included: Dishwasher, Disposal, Electric Water Heater, Electric Range, Range Included
Features
- Other(Refer to Remarks), High Speed Internet
- Flooring: Carpet, Vinyl
- Has fireplace: No
Interior area
- Total structure area: 1,188
- Total interior livable area: 1,188 sqft
Property
Parking
- Total spaces: 2
- Parking features: Carport
- Garage spaces: 2
- Has carport: Yes
Features
- Patio & porch: Covered Deck, Covered Patio
- Exterior features: White
- Fencing: Partial
- Has view: Yes
- View description: Territorial
Lot
- Features: Landscaped
Details
- Additional structures: Shed(s), RV/Boat Storage
- Parcel number: 132101
Construction
Type & style
- Home type: MobileManufactured
- Property subtype: Manufactured Home
Materials
- Vinyl Siding, Lap Siding
- Foundation: Pillar/Post/Pier
- Roof: Metal or Aluminum
Condition
- New construction: No
- Year built: 1990
Utilities & green energy
- Electric: 1/Main
- Sewer: Public Sewer
- Water: Private/Community/Dist
Community & neighborhood
Senior living
- Senior community: Yes
Location
- Region: Salem
Other
Other facts
- Listing agreement: Exclusive Right To Sell
- Body type: Double Wide
- Listing terms: Cash,Conventional
Price history
| Date | Event | Price |
|---|---|---|
| 9/29/2025 | Sold | $40,000$34/sqft |
Source: | ||
| 9/10/2025 | Pending sale | $40,000$34/sqft |
Source: | ||
| 9/10/2025 | Contingent | $40,000$34/sqft |
Source: | ||
| 9/4/2025 | Price change | $40,000-27.3%$34/sqft |
Source: | ||
| 8/12/2025 | Price change | $55,000-20.9%$46/sqft |
Source: | ||
Public tax history
| Year | Property taxes | Tax assessment |
|---|---|---|
| 2024 | $469 | -- |
| 2023 | -- | -- |
| 2022 | -- | -- |
Find assessor info on the county website
Neighborhood: Southeast Mill Creek
Nearby schools
GreatSchools rating
- 3/10Miller Elementary SchoolGrades: K-5Distance: 0.4 mi
- 1/10Houck Middle SchoolGrades: 6-8Distance: 0.8 mi
- 4/10North Salem High SchoolGrades: 9-12Distance: 3.8 mi
Schools provided by the listing agent
- Elementary: Marion Miller
- Middle: Houck
- High: North Salem
Source: WVMLS. This data may not be complete. We recommend contacting the local school district to confirm school assignments for this home.
