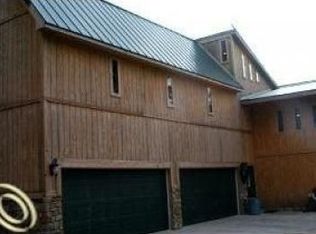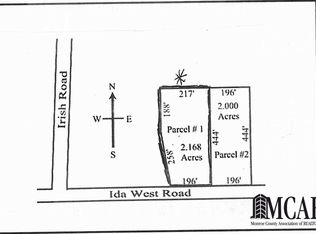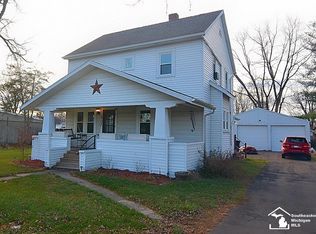Sold for $358,300 on 10/22/24
$358,300
2750 Lewis Ave, Ida, MI 48140
5beds
6,150sqft
Single Family Residence
Built in 1910
0.63 Acres Lot
$374,800 Zestimate®
$58/sqft
$3,008 Estimated rent
Home value
$374,800
$315,000 - $446,000
$3,008/mo
Zestimate® history
Loading...
Owner options
Explore your selling options
What's special
Introducing a truly exceptional residence in the heart of Ida, Michigan where the possibilities abound for single or multi-family living. This expansive and one-of-a-kind house offers an exquisite blend of granduer, versatility, and endless potential, making it an extraordinary opportunity for those seeking a distinctive home with multi-family investment potential. Nestled on a generously sized lot, this home boasts an impressive presence with its striking architecture.
Zillow last checked: 8 hours ago
Listing updated: October 22, 2024 at 12:08pm
Listed by:
Corey Welch 734-770-4705,
eXp Realty LLC in Monroe,
Jacob Levicki 734-347-5295,
eXp Realty LLC in Monroe
Bought with:
Christopher Mann, 6501377309
Realty Experts LLC
Source: MiRealSource,MLS#: 50130221 Originating MLS: Southeastern Border Association of REALTORS
Originating MLS: Southeastern Border Association of REALTORS
Facts & features
Interior
Bedrooms & bathrooms
- Bedrooms: 5
- Bathrooms: 5
- Full bathrooms: 4
- 1/2 bathrooms: 1
- Main level bathrooms: 2
Bedroom 1
- Level: Second
- Area: 875
- Dimensions: 25 x 35
Bedroom 2
- Level: Second
- Area: 525
- Dimensions: 15 x 35
Bedroom 3
- Level: Second
- Area: 496
- Dimensions: 16 x 31
Bedroom 4
- Level: Second
- Area: 160
- Dimensions: 10 x 16
Bedroom 5
- Level: Second
- Area: 160
- Dimensions: 10 x 16
Bathroom 1
- Level: Second
Bathroom 2
- Level: Main
Bathroom 3
- Level: Second
Bathroom 4
- Level: Main
Dining room
- Level: Main
- Area: 420
- Dimensions: 20 x 21
Family room
- Level: Main
- Area: 391
- Dimensions: 17 x 23
Kitchen
- Level: Main
- Area: 495
- Dimensions: 45 x 11
Living room
- Level: Main
- Area: 506
- Dimensions: 22 x 23
Heating
- Forced Air, Natural Gas
Cooling
- Central Air
Appliances
- Included: Range/Oven, Refrigerator
- Laundry: Main Level
Features
- Basement: Partially Finished
- Has fireplace: No
Interior area
- Total structure area: 6,776
- Total interior livable area: 6,150 sqft
- Finished area above ground: 6,150
- Finished area below ground: 0
Property
Parking
- Total spaces: 4
- Parking features: Attached
- Attached garage spaces: 4
Features
- Levels: Tri-Level
- Frontage type: Road
- Frontage length: 150
Lot
- Size: 0.63 Acres
- Dimensions: 150 x 183
Details
- Parcel number: 1323443700
- Special conditions: Private
Construction
Type & style
- Home type: SingleFamily
- Architectural style: Cape Cod,Colonial,Barn
- Property subtype: Single Family Residence
Materials
- Aluminum Siding
- Foundation: Basement
Condition
- Year built: 1910
Utilities & green energy
- Sewer: Public Sanitary
- Water: Public
Community & neighborhood
Location
- Region: Ida
- Subdivision: Wolf
Other
Other facts
- Listing agreement: Exclusive Right To Sell
- Listing terms: Cash,Conventional
Price history
| Date | Event | Price |
|---|---|---|
| 10/22/2024 | Sold | $358,300-7.7%$58/sqft |
Source: | ||
| 9/3/2024 | Pending sale | $388,000$63/sqft |
Source: | ||
| 7/8/2024 | Listed for sale | $388,000$63/sqft |
Source: | ||
| 7/1/2024 | Listing removed | -- |
Source: | ||
| 12/21/2023 | Listed for sale | $388,000$63/sqft |
Source: | ||
Public tax history
| Year | Property taxes | Tax assessment |
|---|---|---|
| 2025 | $4,211 +4.9% | $301,500 +5.9% |
| 2024 | $4,013 +18.3% | $284,800 +11.4% |
| 2023 | $3,394 +3.5% | $255,600 +7.6% |
Find assessor info on the county website
Neighborhood: 48140
Nearby schools
GreatSchools rating
- 5/10Ida Elementary SchoolGrades: PK-4Distance: 0.4 mi
- 7/10Ida Middle SchoolGrades: 5-8Distance: 0.4 mi
- 8/10Ida High SchoolGrades: 9-12Distance: 0.4 mi
Schools provided by the listing agent
- District: Ida Public School District
Source: MiRealSource. This data may not be complete. We recommend contacting the local school district to confirm school assignments for this home.

Get pre-qualified for a loan
At Zillow Home Loans, we can pre-qualify you in as little as 5 minutes with no impact to your credit score.An equal housing lender. NMLS #10287.


