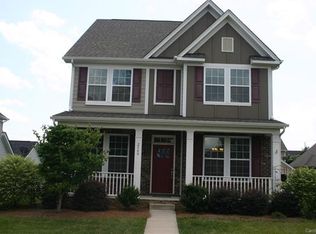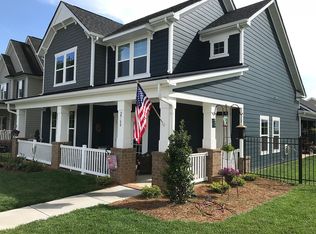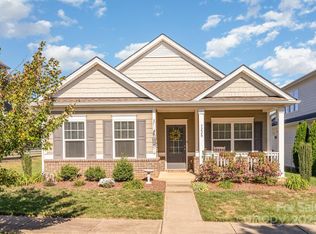"Honey Stop The Car" Because This Is The Master On The Main Move-In Ready Upgraded Beauty You Have Been Waiting For! Truly "One Of A Kind" Oliver Model Offers A Super Large Master Suite, 10' Trey Ceiling. Total Custom Master Shower w/Seat & A Huge Walk In Master Closet. Your Dream Chef's Kitchen Includes Gas Cook Top w/Custom Hood, Subway Tile Backsplash, Super Large Granite Bar-Stool Island, Gorgeous White Cabinets w/Under Cabinet Color Changing Lighting, 11x19 Dining Area, Open Floor Plan, Custom Built-Ins Both Sides Of Fireplace, Double French Door Office On Main, Audio Indoor/Outdoor Speakers/Surround Sound, Big Laundry Room w/Sink, 2nd Level Has 2 Bedrooms, Large 16 x 18 Bonus RM or Loft Area + Full Bath. PLUS Rinnai Tankless Gas Water Heater. And A 6 Foot White Privacy Fencing Completes This Perfect Home! Quality Construction With 2x6 Exterior Walls, Eco-Select Certified Energy Efficient Home. Priced Right! Bring Your Offer Today!
This property is off market, which means it's not currently listed for sale or rent on Zillow. This may be different from what's available on other websites or public sources.


