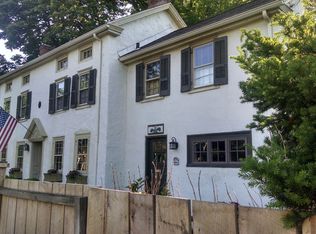Sold for $570,000 on 07/05/23
$570,000
2750 Huntingdon Pike, Huntingdon Valley, PA 19006
5beds
2,706sqft
Single Family Residence
Built in 1947
0.54 Acres Lot
$639,200 Zestimate®
$211/sqft
$3,621 Estimated rent
Home value
$639,200
$607,000 - $671,000
$3,621/mo
Zestimate® history
Loading...
Owner options
Explore your selling options
What's special
Charming 5 bedroom home within walking distance to Pennypack Trail, Bryn Athyn Cathedral and Huntingdon Valley Shops. Unique and beautiful landscaping with fenced in vegetable garden and private deck views of the Huntingdon Valley. Generous rooms with tons of built-in cabinets and exceptional wood molding features and period fixtures. Galley kitchen with an opening to the living and dining rooms with a side door to an enormous deck. Do not miss the built-in cabinet that opens the hidden wet bar. Large living room with woodburning fireplace. Huge dining room with gorgeous hardwood floors and built-in corner china cabinets, sliding door to back deck with amazing sunset views. Good for entertaining family and friends. 2 nd level has unique two master bedroom arrangement where the east bedroom has curved ceiling architecture with a private bath, and the big west bedroom has its own antechamber. There are also two sunny middle south facing bedrooms with large closets. Two full baths were remodeled in 2021. Hallway features 2 large linen closets and a laundry chute to basement! The 5 th bedroom is a huge oasis occupying the entire 3 rd level. It has lots of closets and built-in drawer storage. Outside living is grand with a beautiful wrap around deck, large 2 car detached garage and plenty of parking. Full basement with walk out. Close to Bryn Athyn and Lower Moreland schools. Grandfathered home business use in Lower Moreland conveys.
Zillow last checked: 8 hours ago
Listing updated: July 05, 2023 at 05:02pm
Listed by:
Katie Kennedy 215-699-5555,
EveryHome Realtors
Bought with:
John Teti, RS282801
Keller Williams Real Estate Tri-County
Source: Bright MLS,MLS#: PAMC2071188
Facts & features
Interior
Bedrooms & bathrooms
- Bedrooms: 5
- Bathrooms: 3
- Full bathrooms: 2
- 1/2 bathrooms: 1
- Main level bathrooms: 1
Basement
- Area: 1000
Heating
- Forced Air, Natural Gas
Cooling
- Central Air, Zoned, Electric
Appliances
- Included: Gas Water Heater
- Laundry: In Basement
Features
- Bar, Formal/Separate Dining Room, Built-in Features
- Flooring: Wood
- Basement: English
- Number of fireplaces: 1
- Fireplace features: Brick
Interior area
- Total structure area: 6,412
- Total interior livable area: 2,706 sqft
- Finished area above ground: 2,706
- Finished area below ground: 0
Property
Parking
- Total spaces: 6
- Parking features: Garage Faces Front, Oversized, Detached, Driveway
- Garage spaces: 6
- Has uncovered spaces: Yes
Accessibility
- Accessibility features: None
Features
- Levels: Three
- Stories: 3
- Pool features: None
Lot
- Size: 0.54 Acres
- Dimensions: 100.00 x 0.00
Details
- Additional structures: Above Grade, Below Grade, Outbuilding
- Parcel number: 410004321003
- Zoning: BUSINESS/RESIDENTIAL
- Special conditions: Standard
Construction
Type & style
- Home type: SingleFamily
- Architectural style: Colonial
- Property subtype: Single Family Residence
Materials
- Stucco
- Foundation: Block
Condition
- Excellent
- New construction: No
- Year built: 1947
Utilities & green energy
- Sewer: Public Sewer
- Water: Public
- Utilities for property: Cable Connected
Community & neighborhood
Location
- Region: Huntingdon Valley
- Subdivision: Bethayres
- Municipality: LOWER MORELAND TWP
Other
Other facts
- Listing agreement: Exclusive Right To Sell
- Ownership: Fee Simple
Price history
| Date | Event | Price |
|---|---|---|
| 7/5/2023 | Sold | $570,000$211/sqft |
Source: | ||
| 5/23/2023 | Pending sale | $570,000$211/sqft |
Source: | ||
| 5/7/2023 | Listed for sale | $570,000+96.6%$211/sqft |
Source: | ||
| 6/11/2013 | Sold | $290,000-6.1%$107/sqft |
Source: Public Record | ||
| 3/18/2013 | Listed for sale | $309,000$114/sqft |
Source: Prudential Fox and Roach #6185886 | ||
Public tax history
| Year | Property taxes | Tax assessment |
|---|---|---|
| 2024 | $8,478 | $169,790 |
| 2023 | $8,478 +6.6% | $169,790 |
| 2022 | $7,952 +2.5% | $169,790 |
Find assessor info on the county website
Neighborhood: 19006
Nearby schools
GreatSchools rating
- 8/10Pine Road El SchoolGrades: K-5Distance: 1.9 mi
- 8/10Murray Avenue SchoolGrades: 6-8Distance: 0.5 mi
- 8/10Lower Moreland High SchoolGrades: 9-12Distance: 0.4 mi
Schools provided by the listing agent
- District: Lower Moreland Township
Source: Bright MLS. This data may not be complete. We recommend contacting the local school district to confirm school assignments for this home.

Get pre-qualified for a loan
At Zillow Home Loans, we can pre-qualify you in as little as 5 minutes with no impact to your credit score.An equal housing lender. NMLS #10287.
Sell for more on Zillow
Get a free Zillow Showcase℠ listing and you could sell for .
$639,200
2% more+ $12,784
With Zillow Showcase(estimated)
$651,984