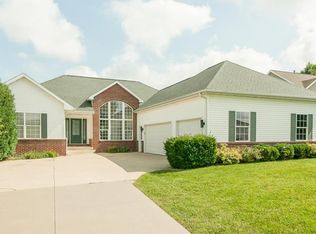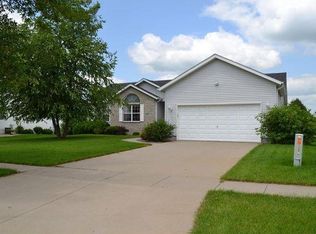Great opportunity to live on the golf course at Hunters Ridge! This main level master floorplan has a large great room with 12' ceilings, a wall of windows overlooking the 5th green & gas fireplace. The kitchen has granite tops, plenty of space, eat in area & gas fireplace that is 2 sided with great room. The formal dining room (current office) has hardwood flooring. The master suite has new carpet, 2 walk in closets & a huge bath with double vanity, shower & soaking tub. Upstairs are 3 nice sized bedrooms with new paint & carpet. The lower level is finished & has a large storage area. Fresh paint throughout, main level laundry, central vac, whole house humidifer, home warranty.
This property is off market, which means it's not currently listed for sale or rent on Zillow. This may be different from what's available on other websites or public sources.

