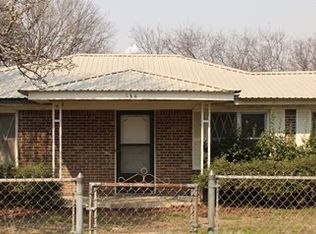Sold for $425,000 on 10/06/25
$425,000
2750 Enterprise Rd, Ardmore, OK 73401
4beds
2,700sqft
Single Family Residence
Built in 1995
19.61 Acres Lot
$425,100 Zestimate®
$157/sqft
$2,012 Estimated rent
Home value
$425,100
Estimated sales range
Not available
$2,012/mo
Zestimate® history
Loading...
Owner options
Explore your selling options
What's special
Spacious 2-story, 4 bed, 2.5 bath home nestled on 20± acres (two adjoining parcels) in the Lone Grove School District! This beautiful property offers the perfect setting to build your dream farm or raise a family with room to roam. Home features include total electric, a decorative fireplace, and tons of built-ins throughout. Attached 2-car garage plus an additional garage/shop area—great for parking a small boat or vehicle—connected to the 40x60 barn. Also includes a 20x40 workshop, in-ground storm cellar, and 2 ponds. Property is cross-fenced, on well water, and full of wildlife—turkey, deer, geese, ducks, and more! Barn previously housed horses and is ready for your livestock or hobbies.
Zillow last checked: 8 hours ago
Listing updated: October 09, 2025 at 02:54pm
Listed by:
Erica Nipp 580-768-3462,
1 Oak Real Estate Co
Bought with:
Hannah Lewis, 181598
Ardmore Realty, Inc
Source: MLS Technology, Inc.,MLS#: 2521137 Originating MLS: MLS Technology
Originating MLS: MLS Technology
Facts & features
Interior
Bedrooms & bathrooms
- Bedrooms: 4
- Bathrooms: 3
- Full bathrooms: 2
- 1/2 bathrooms: 1
Heating
- Central, Electric
Cooling
- Central Air
Appliances
- Included: Dishwasher, Electric Water Heater, Microwave, Oven, Range
- Laundry: Washer Hookup, Electric Dryer Hookup
Features
- Laminate Counters, None, Ceiling Fan(s), Electric Oven Connection, Electric Range Connection
- Flooring: Carpet, Tile
- Windows: Aluminum Frames
- Number of fireplaces: 1
- Fireplace features: Decorative
Interior area
- Total structure area: 2,700
- Total interior livable area: 2,700 sqft
Property
Parking
- Total spaces: 3
- Parking features: Attached, Detached, Garage, Garage Faces Side, Shelves, Storage, Workshop in Garage
- Attached garage spaces: 3
Features
- Levels: Two
- Stories: 2
- Patio & porch: Covered, Patio, Porch
- Pool features: None
- Fencing: Barbed Wire,Cross Fenced
Lot
- Size: 19.61 Acres
- Features: Farm, Fruit Trees, Mature Trees, Pond on Lot, Ranch, Wooded
Details
- Additional structures: Barn(s), Second Garage, Stable(s), Storage, Workshop
- Parcel number: 00000904S01W200100
- Horses can be raised: Yes
- Horse amenities: Horses Allowed, Stable(s)
Construction
Type & style
- Home type: SingleFamily
- Property subtype: Single Family Residence
Materials
- Brick, HardiPlank Type, Other
- Foundation: Slab
- Roof: Metal
Condition
- Year built: 1995
Utilities & green energy
- Sewer: Lagoon
- Water: Well
- Utilities for property: Cable Available, Electricity Available, Phone Available, Water Available
Community & neighborhood
Security
- Security features: Storm Shelter
Location
- Region: Ardmore
- Subdivision: Lone Grove City Tracts
Other
Other facts
- Listing terms: Conventional,FHA 203(k),FHA,USDA Loan,VA Loan
Price history
| Date | Event | Price |
|---|---|---|
| 10/6/2025 | Sold | $425,000-8.6%$157/sqft |
Source: | ||
| 9/8/2025 | Pending sale | $465,000$172/sqft |
Source: | ||
| 9/8/2025 | Listed for sale | $465,000$172/sqft |
Source: | ||
| 8/29/2025 | Pending sale | $465,000$172/sqft |
Source: | ||
| 7/16/2025 | Price change | $465,000-4.9%$172/sqft |
Source: | ||
Public tax history
| Year | Property taxes | Tax assessment |
|---|---|---|
| 2024 | $3,709 +4.7% | $35,458 +5% |
| 2023 | $3,544 +1.4% | $33,769 |
| 2022 | $3,495 +2.4% | $33,769 |
Find assessor info on the county website
Neighborhood: 73401
Nearby schools
GreatSchools rating
- 7/10Lone Grove Intermediate SchoolGrades: 3-5Distance: 0.2 mi
- 6/10Lone Grove Middle SchoolGrades: 6-8Distance: 0.9 mi
- 9/10Lone Grove High SchoolGrades: 9-12Distance: 0.9 mi
Schools provided by the listing agent
- Elementary: Lone Grove
- Middle: Lone Grove
- High: Lone Grove
- District: Lone Grove - Sch Dist (LO6)
Source: MLS Technology, Inc.. This data may not be complete. We recommend contacting the local school district to confirm school assignments for this home.

Get pre-qualified for a loan
At Zillow Home Loans, we can pre-qualify you in as little as 5 minutes with no impact to your credit score.An equal housing lender. NMLS #10287.
