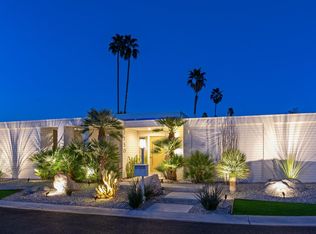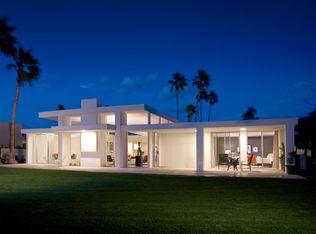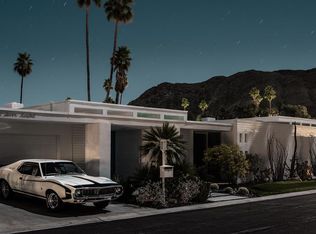Welcome to Kings Point, one of the most distinctive and luxurious Mid-Century Modern residential communities in Palm Springs. Designed by architect William Krisel for developer Robert Grundt, this home has never been on the market. It has been in this family since built. The parents had this home built with custom features on the choice of all 44 lots facing the fairways of the Indian Canyon Country Club. For the convenience of its owners, the community was planned with its own tennis courts, clubhouse and 2 swimming pools. This 3/2 and 1/2 bath was totally remodeled approximately 5 years ago adding stainless top of the line appliances; owned solar; electric charging car station; additional garage storage; free standing hot tub; re-landscaped garden with a mature citrus orchard and multiple exterior entertaining and lounging areas; (large enough for a private pool if one wanted) The additional amenities are too numerous to mention but refer to documents for more information. The original owners were featured in the pool with their home in the framing stage in the tabletop book ''William Krisel's Palm Springs (the language of modernism) Own and cherish a piece of Palm Springs History and enjoy a property designed for entertaining.
This property is off market, which means it's not currently listed for sale or rent on Zillow. This may be different from what's available on other websites or public sources.



