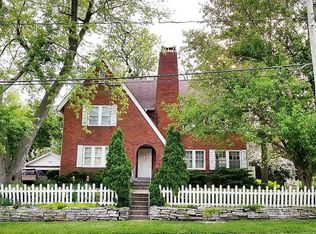Sold for $350,000 on 12/30/24
$350,000
2750 Cottage Grove Ave, Des Moines, IA 50311
5beds
2,475sqft
Single Family Residence
Built in 1900
9,583.2 Square Feet Lot
$352,400 Zestimate®
$141/sqft
$2,530 Estimated rent
Home value
$352,400
$331,000 - $374,000
$2,530/mo
Zestimate® history
Loading...
Owner options
Explore your selling options
What's special
Best of both worlds with this gorgeous house! Old historic charm with all the comforts of today. Main level plan feels sunny and open yet offers delineation of each room for its formal purposes. There are two spaces that could be used as either a dining room or family room--you get to choose! Gas fireplace provides a cozy atmosphere and warmth. Original hardwood floors, trim and functioning pocket doors-all the architectural details will wow you. Spacious updated kitchen with stainless appliances and bar seating. 1/2 bath as you come in the back door and room for a drop zone bench. 2nd floor has 4 spacious bedrooms, remodeled 3/4 bath, and a laundry room. The attic is a surprise with it's large open room and vaulted ceilings and so much storage, not to mention a full bathroom --- would make for an amazing primary suite or an additional family room. The outdoor spaces are just as welcoming, from the covered side porch to the peaceful yard enclosed with a custom iron fence, it's all perfectly set up for maximum enjoyment. Vinyl windows throughout, radon mitigation system and brand new HVAC system.
Zillow last checked: 8 hours ago
Listing updated: December 30, 2024 at 11:44am
Listed by:
Ann Holtz 515-279-6700,
RE/MAX Concepts
Bought with:
Stevie O'Meara
RE/MAX Concepts
Source: DMMLS,MLS#: 696438 Originating MLS: Des Moines Area Association of REALTORS
Originating MLS: Des Moines Area Association of REALTORS
Facts & features
Interior
Bedrooms & bathrooms
- Bedrooms: 5
- Bathrooms: 3
- Full bathrooms: 1
- 3/4 bathrooms: 1
- 1/2 bathrooms: 1
Heating
- Forced Air, Gas, Natural Gas
Cooling
- Central Air
Appliances
- Included: Dryer, Dishwasher, Refrigerator, Stove, Washer
- Laundry: Upper Level
Features
- Separate/Formal Dining Room, Window Treatments
- Flooring: Carpet, Hardwood, Tile
- Basement: Unfinished
- Number of fireplaces: 1
- Fireplace features: Gas, Vented
Interior area
- Total structure area: 2,475
- Total interior livable area: 2,475 sqft
Property
Parking
- Total spaces: 2
- Parking features: Detached, Garage, Two Car Garage
- Garage spaces: 2
Features
- Levels: Three Or More
- Stories: 3
- Exterior features: Fully Fenced
- Fencing: Other,Full
Lot
- Size: 9,583 sqft
Details
- Parcel number: 03005066000000
- Zoning: RES
Construction
Type & style
- Home type: SingleFamily
- Architectural style: Three Story
- Property subtype: Single Family Residence
Materials
- Wood Siding
- Foundation: Brick/Mortar
- Roof: Asphalt,Shingle
Condition
- Year built: 1900
Utilities & green energy
- Sewer: Public Sewer
- Water: Public
Community & neighborhood
Location
- Region: Des Moines
Other
Other facts
- Listing terms: Cash,Conventional
Price history
| Date | Event | Price |
|---|---|---|
| 12/30/2024 | Sold | $350,000-2.8%$141/sqft |
Source: | ||
| 12/3/2024 | Pending sale | $360,000$145/sqft |
Source: | ||
| 11/7/2024 | Price change | $360,000-2.7%$145/sqft |
Source: | ||
| 10/18/2024 | Price change | $370,000-2.1%$149/sqft |
Source: | ||
| 9/27/2024 | Price change | $378,000-2.5%$153/sqft |
Source: | ||
Public tax history
| Year | Property taxes | Tax assessment |
|---|---|---|
| 2024 | $7,492 +7.9% | $391,300 |
| 2023 | $6,944 +0.8% | $391,300 +28.9% |
| 2022 | $6,888 +2.6% | $303,500 |
Find assessor info on the county website
Neighborhood: Drake
Nearby schools
GreatSchools rating
- 5/10Hubbell Elementary SchoolGrades: K-5Distance: 1.2 mi
- 3/10Callanan Middle SchoolGrades: 6-8Distance: 0.5 mi
- 4/10Roosevelt High SchoolGrades: 9-12Distance: 1.2 mi
Schools provided by the listing agent
- District: Des Moines Independent
Source: DMMLS. This data may not be complete. We recommend contacting the local school district to confirm school assignments for this home.

Get pre-qualified for a loan
At Zillow Home Loans, we can pre-qualify you in as little as 5 minutes with no impact to your credit score.An equal housing lender. NMLS #10287.
Sell for more on Zillow
Get a free Zillow Showcase℠ listing and you could sell for .
$352,400
2% more+ $7,048
With Zillow Showcase(estimated)
$359,448