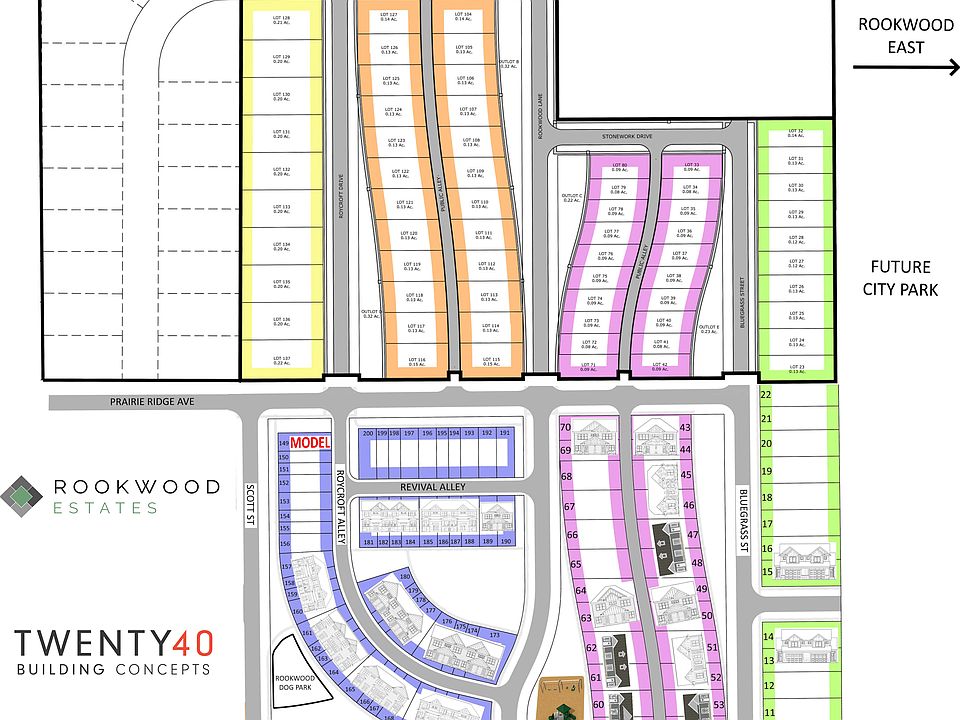This home offers 1,577 square feet on the main floor and an additional 1,208 square feet in the finished basement.
On the main floor, you'll find 3 bedrooms and 2 bathrooms, featuring vaulted ceilings, granite countertops, hardwood cabinets, and durable luxury vinyl plank flooring. The large open floor plan includes an electric fireplace and a spacious kitchen with a convenient main floor laundry and a drop zone. Step outside to enjoy the covered deck, perfect for relaxing or entertaining.
The basement offers a large rec room with a wet bar, plus 2 additional bedrooms and a sizable storage/mechanical room. The home also features a front porch, a 3-stall attached garage, and the option to opt into or out of lawn care on the lot.
Located in Rookwood Estates, you'll have access to two stocked ponds, a fenced-in dog park, a playground, green spaces, and walking trails. This home is Energy Star certified, providing energy efficiency for years to come.
Schedule a meeting today to discuss this to be built home.
Disclaimer: Photos may depict a similar property or include digital renderings of properties that are yet to be built.
New construction
$479,900
2750 Burns Dr, Marion, IA 52302
5beds
2,785sqft
Single Family Residence
Built in 2025
7,492 sqft lot
$478,500 Zestimate®
$172/sqft
$30/mo HOA
What's special
Wet barLarge rec roomCovered deckMain floor laundryVaulted ceilingsOpen floor planGranite countertops
- 135 days
- on Zillow |
- 117 |
- 2 |
Zillow last checked: 7 hours ago
Listing updated: May 04, 2025 at 01:00pm
Listed by:
Twenty40 Real Estate + Development 319-423-9515,
Twenty40 Real Estate + Development
Source: CRAAR, CDRMLS,MLS#: 2500858 Originating MLS: Cedar Rapids Area Association Of Realtors
Originating MLS: Cedar Rapids Area Association Of Realtors
Travel times
Schedule tour
Select your preferred tour type — either in-person or real-time video tour — then discuss available options with the builder representative you're connected with.
Select a date
Facts & features
Interior
Bedrooms & bathrooms
- Bedrooms: 5
- Bathrooms: 3
- Full bathrooms: 3
Other
- Level: First
Heating
- Forced Air, Gas
Cooling
- Central Air
Appliances
- Included: Dishwasher, Electric Water Heater, Disposal, Microwave, Range, Refrigerator, Range Hood
- Laundry: Main Level
Features
- Dining Area, Separate/Formal Dining Room, Kitchen/Dining Combo, Bath in Primary Bedroom, Main Level Primary
- Basement: Full,Concrete
- Has fireplace: Yes
- Fireplace features: Electric, Insert, Great Room
Interior area
- Total interior livable area: 2,785 sqft
- Finished area above ground: 1,577
- Finished area below ground: 1,208
Video & virtual tour
Property
Parking
- Total spaces: 3
- Parking features: Attached, Garage, Garage Door Opener
- Garage spaces: 3
Features
- Patio & porch: Deck
Lot
- Size: 7,492 sqft
- Dimensions: 120 x 62
Details
- Parcel number: 103310302200000
Construction
Type & style
- Home type: SingleFamily
- Architectural style: Ranch
- Property subtype: Single Family Residence
Materials
- Frame, Stone, Vinyl Siding
- Foundation: Poured
Condition
- To Be Built
- New construction: Yes
- Year built: 2025
Details
- Builder name: Twenty40 Bldg
Utilities & green energy
- Sewer: Public Sewer
- Water: Public
- Utilities for property: Cable Connected
Community & HOA
Community
- Subdivision: Rookwood Estates
HOA
- Has HOA: Yes
- HOA fee: $360 annually
Location
- Region: Marion
Financial & listing details
- Price per square foot: $172/sqft
- Tax assessed value: $2,800
- Annual tax amount: $53
- Date on market: 2/5/2025
- Listing terms: Cash,Conventional,FHA,VA Loan
About the community
PlaygroundPondParkTrails
Rookwood Estates is the area's first community of its kind, featuring SMART, Solar-Ready homes, a dog park, playground, trail, pond, and green-spaces. Several custom home lots to choose from; design your perfect plan or choose one of our many stock plans! Exclusively built by Twenty40 Building Concepts, Inc., homes start in the mid-$200s and feature various sizes, styles, and finishes, including alley-loaded townhomes, zero lots, and detached single family homes, in addition to traditional front-load homes. Custom design options include zero entry/accessible features, full-custom design, semi-custom, up to 4-stall garages, and more. All attached homes come with lawn and snow maintenance ranging from $70 to $90/mo. Single family homes that belong to the lawn/snow program range from $90 to $100/mo (some single family homes may opt-in or out). Every Rookwood homeowner also pays into the general HOA fund at $360/year. Located next to a future Linn-Mar Elementary school and easy access to multiple destinations, Rookwood Estates has something for everyone!
Source: Twenty40 Building Concepts, Inc.

