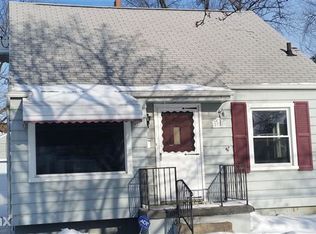Sold
$90,000
2750 Brandon St, Flint, MI 48503
2beds
1,216sqft
Single Family Residence
Built in 1950
3,920.4 Square Feet Lot
$95,600 Zestimate®
$74/sqft
$981 Estimated rent
Home value
$95,600
$86,000 - $105,000
$981/mo
Zestimate® history
Loading...
Owner options
Explore your selling options
What's special
Welcome home to this charming two-story Cape Cod that was well-maintained by same owner for over 70 years. Step inside to discover polished hardwood floors throughout. Inviting living room with lots of natural light leads to two bedrooms and full bath. Fresh paint on both levels creates a cozy atmosphere that is an ideal canvas for styling. Open kitchen appointed with brand new stainless steel appliances and eat-in area. Upstairs is a large finished bonus room suitable for future bedroom and bathroom. A partially finished basement can act as a recreation room to enjoy many activities. Adjacent area for storage and laundry along with a utility work bench. Outside is a lovely fenced in backyard with patio perfect for pets and children. ADT alarm system included. Great location & investment!
Zillow last checked: 8 hours ago
Listing updated: April 25, 2024 at 06:21am
Listed by:
Evan Pougnet 810-444-7124,
Lasco Real Estate Group
Bought with:
Chinara Arthur
Source: MichRIC,MLS#: 24011354
Facts & features
Interior
Bedrooms & bathrooms
- Bedrooms: 2
- Bathrooms: 1
- Full bathrooms: 1
- Main level bedrooms: 2
Primary bedroom
- Level: Main
- Area: 110.58
- Dimensions: 9.90 x 11.17
Bedroom 2
- Level: Main
- Area: 92.92
- Dimensions: 8.08 x 11.50
Bathroom 1
- Level: Main
- Area: 40.11
- Dimensions: 6.17 x 6.50
Bonus room
- Level: Upper
- Area: 271.68
- Dimensions: 22.83 x 11.90
Kitchen
- Level: Main
- Area: 141.75
- Dimensions: 14.42 x 9.83
Living room
- Level: Main
- Area: 186.56
- Dimensions: 12.58 x 14.83
Recreation
- Level: Basement
- Area: 338.57
- Dimensions: 22.83 x 14.83
Utility room
- Level: Basement
- Area: 308.21
- Dimensions: 22.83 x 13.50
Heating
- Forced Air
Cooling
- Central Air
Appliances
- Included: Disposal, Dryer, Range, Refrigerator, Washer
- Laundry: In Basement
Features
- Ceiling Fan(s), Eat-in Kitchen
- Flooring: Wood
- Windows: Storms, Screens
- Basement: Full
- Has fireplace: No
Interior area
- Total structure area: 880
- Total interior livable area: 1,216 sqft
- Finished area below ground: 336
Property
Features
- Stories: 2
Lot
- Size: 3,920 sqft
- Dimensions: 98' x 42' and 98' x 46'
- Features: Level, Shrubs/Hedges
Details
- Parcel number: 4023251016
Construction
Type & style
- Home type: SingleFamily
- Architectural style: Cape Cod
- Property subtype: Single Family Residence
Materials
- Aluminum Siding
- Roof: Asphalt
Condition
- New construction: No
- Year built: 1950
Utilities & green energy
- Sewer: Public Sewer
- Water: Public
Community & neighborhood
Security
- Security features: Security System
Location
- Region: Flint
Other
Other facts
- Listing terms: Cash,FHA,Conventional
Price history
| Date | Event | Price |
|---|---|---|
| 4/19/2024 | Sold | $90,000$74/sqft |
Source: | ||
| 3/13/2024 | Pending sale | $90,000$74/sqft |
Source: | ||
| 3/9/2024 | Listed for sale | $90,000$74/sqft |
Source: | ||
Public tax history
| Year | Property taxes | Tax assessment |
|---|---|---|
| 2024 | $1,092 | $25,000 +23.8% |
| 2023 | -- | $20,200 +17.4% |
| 2022 | -- | $17,200 +14.7% |
Find assessor info on the county website
Neighborhood: 48503
Nearby schools
GreatSchools rating
- 5/10Eisenhower SchoolGrades: PK-6Distance: 0.8 mi
- 2/10Holmes STEM Middle School AcademyGrades: PK,6-8Distance: 4.9 mi
- 3/10Southwestern AcademyGrades: 9-12Distance: 1.2 mi

Get pre-qualified for a loan
At Zillow Home Loans, we can pre-qualify you in as little as 5 minutes with no impact to your credit score.An equal housing lender. NMLS #10287.
