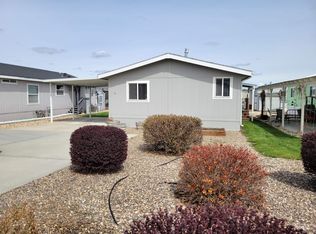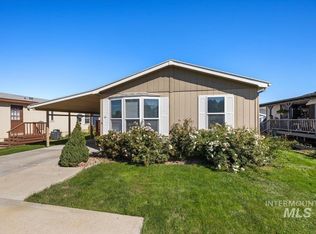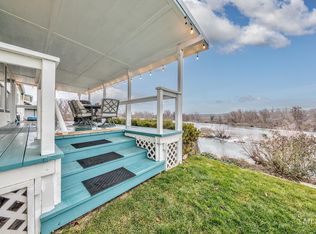Sold
Price Unknown
2750 Alden Rd Unit 5, Fruitland, ID 83619
3beds
2baths
1,380sqft
Mobile/Manu Rented Lot, Manufactured Home
Built in 1982
-- sqft lot
$69,400 Zestimate®
$--/sqft
$1,610 Estimated rent
Home value
$69,400
Estimated sales range
Not available
$1,610/mo
Zestimate® history
Loading...
Owner options
Explore your selling options
What's special
55+ community on the RIVER! This beautifully updated home, with quartz countertops, features a split bedroom floor plan, 3 bedrooms, 2 baths, plus office/den. You will love the open concept floor plan, updated LVP flooring throughout, updated HVAC and water heater, metal roof, vaulted ceilings and large roomy bedrooms. Fully updated kitchen includes newer appliances, cabinets, quartz countertops with tile backsplash. Large master bedroom with a big walk-in double closet. Enjoy the front deck with easy ramp access, covered concrete parking, large storage shed and low maintenance landscape. This lovely home is move-in ready and is located in a wonderful 55+ community on a quiet cul-de-sac street. Lot rent per month is $745 includes water, sewer, garbage.
Zillow last checked: 8 hours ago
Listing updated: May 16, 2025 at 03:54pm
Listed by:
Rebecca Knott 208-941-2160,
Tailored Real Estate, LLC
Bought with:
Crystal Able
Silvercreek Realty Group
Source: IMLS,MLS#: 98921528
Facts & features
Interior
Bedrooms & bathrooms
- Bedrooms: 3
- Bathrooms: 2
- Main level bathrooms: 2
- Main level bedrooms: 3
Primary bedroom
- Level: Main
Bedroom 2
- Level: Main
Bedroom 3
- Level: Main
Dining room
- Level: Main
Living room
- Level: Main
Office
- Level: Main
Heating
- Electric, Forced Air
Cooling
- Central Air
Appliances
- Included: Electric Water Heater, Tank Water Heater, Dishwasher
Features
- Bath-Master, Bed-Master Main Level, Split Bedroom, Den/Office, Walk-In Closet(s), Quartz Counters, Number of Baths Main Level: 2
- Flooring: Carpet, Vinyl
- Has basement: No
- Has fireplace: No
Interior area
- Total structure area: 1,380
- Total interior livable area: 1,380 sqft
- Finished area above ground: 1,380
- Finished area below ground: 0
Property
Parking
- Total spaces: 1
- Parking features: Carport, Driveway
- Carport spaces: 1
- Has uncovered spaces: Yes
- Details: Garage: 0, Garage Door: 0
Features
- Levels: One
- Patio & porch: Covered Patio/Deck
Details
- Additional structures: Shed(s)
- Parcel number: MH0203250000
Construction
Type & style
- Home type: MobileManufactured
- Property subtype: Mobile/Manu Rented Lot, Manufactured Home
Materials
- Wood Siding
- Roof: Metal
Condition
- Year built: 1982
Utilities & green energy
- Water: Public
- Utilities for property: Sewer Connected, Cable Connected, Broadband Internet
Community & neighborhood
Senior living
- Senior community: Yes
Location
- Region: Fruitland
Other
Other facts
- Listing terms: Cash,Conventional
- Ownership: Fee Simple
Price history
Price history is unavailable.
Public tax history
| Year | Property taxes | Tax assessment |
|---|---|---|
| 2025 | -- | $108,483 +34.8% |
| 2024 | $283 +14.4% | $80,500 -1.2% |
| 2023 | $247 +1353.2% | $81,450 -0.1% |
Find assessor info on the county website
Neighborhood: 83619
Nearby schools
GreatSchools rating
- 4/10Fruitland Middle SchoolGrades: 5-8Distance: 2.5 mi
- 6/10Fruitland High SchoolGrades: 9-12Distance: 2.2 mi
- NAFruitland Elementary SchoolGrades: PK-4Distance: 2.6 mi
Schools provided by the listing agent
- Elementary: Fruitland
- Middle: Fruitland
- High: Fruitland
- District: Fruitland School District #373
Source: IMLS. This data may not be complete. We recommend contacting the local school district to confirm school assignments for this home.


