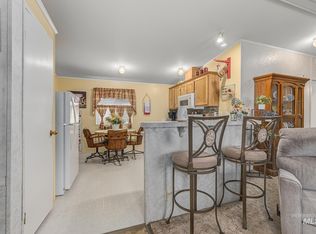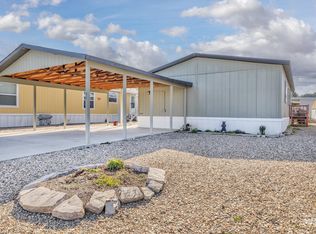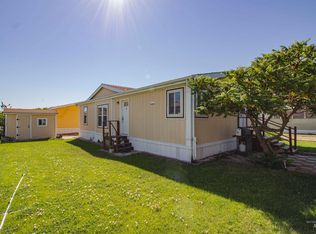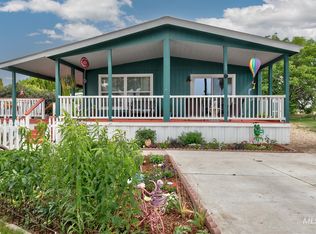Sold
Price Unknown
2750 Alden Rd UNIT 45, Fruitland, ID 83619
3beds
2baths
1,512sqft
Mobile/Manu Rented Lot, Manufactured Home
Built in 2004
-- sqft lot
$131,900 Zestimate®
$--/sqft
$1,625 Estimated rent
Home value
$131,900
$115,000 - $153,000
$1,625/mo
Zestimate® history
Loading...
Owner options
Explore your selling options
What's special
This nicely maintained manufactured home sits in River Ridge Senior Community 55+. The home features an open concept with vaulted ceilings that creates a spacious atmosphere. The kitchen has a breakfast nook, and there is a dining area as well. French doors into the den can be closed off, and with the addition of a closet you have a 4th bedroom available. A screened in porch completes the package. This home has been well cared for and is move in ready. The storage shed provides additional space. Heat pump is 3 years old and insulation has been upgraded. The carport allows entry into the home without exposure to the weather. Zeroscape yard eliminates most outdoor work!
Zillow last checked: 8 hours ago
Listing updated: March 18, 2023 at 12:44pm
Listed by:
Lori Mckinney 208-739-0792,
Coldwell Banker/Classic Proper,
Kendra Marvin 208-550-2241,
Coldwell Banker/Classic Proper
Bought with:
Stephen Meyer
Four Star Real Estate
Source: IMLS,MLS#: 98858959
Facts & features
Interior
Bedrooms & bathrooms
- Bedrooms: 3
- Bathrooms: 2
- Main level bathrooms: 2
- Main level bedrooms: 3
Primary bedroom
- Level: Main
- Area: 132
- Dimensions: 11 x 12
Bedroom 2
- Level: Main
- Area: 99
- Dimensions: 9 x 11
Bedroom 3
- Level: Main
- Area: 99
- Dimensions: 9 x 11
Dining room
- Level: Main
- Area: 81
- Dimensions: 9 x 9
Kitchen
- Level: Main
- Area: 96
- Dimensions: 8 x 12
Living room
- Level: Main
- Area: 288
- Dimensions: 16 x 18
Heating
- Electric, Forced Air, Heat Pump
Cooling
- Central Air
Appliances
- Included: Dishwasher, Microwave, Oven/Range Freestanding, Refrigerator
Features
- Bath-Master, Bed-Master Main Level, Split Bedroom, Great Room, Walk-In Closet(s), Breakfast Bar, Number of Baths Main Level: 2
- Has basement: No
- Has fireplace: No
Interior area
- Total structure area: 1,512
- Total interior livable area: 1,512 sqft
- Finished area above ground: 1,512
- Finished area below ground: 0
Property
Parking
- Total spaces: 2
- Parking features: Attached, Carport
- Has attached garage: Yes
- Carport spaces: 2
Features
- Levels: One
- Patio & porch: Covered Patio/Deck
Lot
- Features: Irrigation Available
Details
- Parcel number: MH0215470000
- On leased land: Yes
- Zoning: 55+ neighborhood
Construction
Type & style
- Home type: MobileManufactured
- Property subtype: Mobile/Manu Rented Lot, Manufactured Home
Materials
- Roof: Composition
Condition
- Year built: 2004
Details
- Builder name: Kit
Utilities & green energy
- Utilities for property: Sewer Connected
Community & neighborhood
Location
- Region: Fruitland
Other
Other facts
- Ownership: Less Than Fee Simple,Fractional Ownership: No
- Road surface type: Paved
Price history
Price history is unavailable.
Public tax history
| Year | Property taxes | Tax assessment |
|---|---|---|
| 2025 | -- | $116,734 +34.8% |
| 2024 | $301 +5.4% | $86,620 -10.1% |
| 2023 | $286 +1581.8% | $96,310 |
Find assessor info on the county website
Neighborhood: 83619
Nearby schools
GreatSchools rating
- NAPayette Primary SchoolGrades: PK-3Distance: 2.8 mi
- 2/10Mc Cain Middle SchoolGrades: 6-8Distance: 3 mi
- 3/10Payette High SchoolGrades: 9-12Distance: 1.9 mi
Schools provided by the listing agent
- Elementary: Fruitland
- Middle: Fruitland
- High: Fruitland
- District: Fruitland School District #373
Source: IMLS. This data may not be complete. We recommend contacting the local school district to confirm school assignments for this home.



