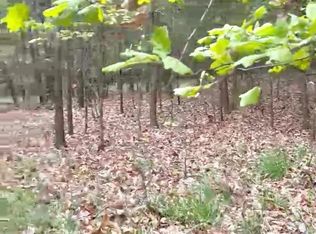Sold for $295,000 on 05/18/23
$295,000
275 Winstead Rd, Berkeley Springs, WV 25411
3beds
1,854sqft
Single Family Residence
Built in 1998
2.13 Acres Lot
$349,500 Zestimate®
$159/sqft
$1,678 Estimated rent
Home value
$349,500
$332,000 - $367,000
$1,678/mo
Zestimate® history
Loading...
Owner options
Explore your selling options
What's special
This lovely home is a traditional style rancher with 3br,2ba, den, formal dining, large living room, eat in kitchen, and laundry room. The primary bedroom has full bath. The formal dining room has large double window and the den has a large bay window each facing the front of the home with the mountain views. There is also a large front foyer entrance. The rear main entrance comes into the mud room next to the oversized heated attached 2 car garage all on 2.13 acres. Home has a fenced yard and fantastic views of the Sleepy Creek Mountain. Home has a circular driveway and a large storage shed. This home is located in Hillcrest SD but the driveway and access is off of Winstead Rd. An absolute great location just outside of Historic Berkeley Springs and all the amenities of the area. This ready to move in property includes a one year Home Warranty. Home has well and septic and a home water treatment system. Home has raised front and sits on a crawl space.
Zillow last checked: 8 hours ago
Listing updated: October 21, 2025 at 03:00am
Listed by:
Victoria Luttrell 304-676-8543,
Coldwell Banker Premier
Bought with:
Nettie Seaton, WV0003148
Coldwell Banker Premier
Source: Bright MLS,MLS#: WVMO2002730
Facts & features
Interior
Bedrooms & bathrooms
- Bedrooms: 3
- Bathrooms: 2
- Full bathrooms: 2
- Main level bathrooms: 2
- Main level bedrooms: 3
Basement
- Area: 0
Heating
- Baseboard, Electric
Cooling
- Central Air, Electric
Appliances
- Included: Cooktop, Dishwasher, Dryer, ENERGY STAR Qualified Refrigerator, Oven, Stainless Steel Appliance(s), Washer, Water Conditioner - Owned, Water Heater, Ice Maker, Freezer, Range Hood, Water Treat System, Electric Water Heater
- Laundry: Has Laundry, Main Level, Dryer In Unit, Washer In Unit, Laundry Room
Features
- Breakfast Area, Ceiling Fan(s), Chair Railings, Crown Molding, Dining Area, Entry Level Bedroom, Exposed Beams, Floor Plan - Traditional, Formal/Separate Dining Room, Kitchen - Country, Eat-in Kitchen, Kitchen - Table Space, Primary Bath(s), Bathroom - Tub Shower, Bathroom - Stall Shower, Beamed Ceilings, Dry Wall
- Flooring: Carpet, Vinyl
- Doors: French Doors, Double Entry
- Windows: Bay/Bow, Energy Efficient, Vinyl Clad, Double Pane Windows, Screens, Window Treatments
- Has basement: No
- Has fireplace: No
Interior area
- Total structure area: 1,854
- Total interior livable area: 1,854 sqft
- Finished area above ground: 1,854
- Finished area below ground: 0
Property
Parking
- Total spaces: 8
- Parking features: Garage Faces Front, Garage Door Opener, Inside Entrance, Storage, Circular Driveway, Gravel, Attached, Driveway, Off Street
- Attached garage spaces: 2
- Uncovered spaces: 6
Accessibility
- Accessibility features: 2+ Access Exits, Accessible Electrical and Environmental Controls, Accessible Hallway(s), Accessible Doors, >84" Garage Door, Doors - Lever Handle(s), Doors - Swing In, Accessible Entrance, Vehicle Transfer Area
Features
- Levels: One
- Stories: 1
- Patio & porch: Deck, Porch
- Exterior features: Lighting, Storage, Sidewalks
- Pool features: None
- Fencing: Decorative,Partial,Wire,Wood
- Has view: Yes
- View description: Mountain(s), Street, Trees/Woods
- Frontage type: Road Frontage
Lot
- Size: 2.13 Acres
- Features: Front Yard, Landscaped, Wooded, Rural, SideYard(s), Year Round Access
Details
- Additional structures: Above Grade, Below Grade
- Parcel number: 01 12002700040000
- Zoning: 101
- Special conditions: Standard
Construction
Type & style
- Home type: SingleFamily
- Architectural style: Ranch/Rambler
- Property subtype: Single Family Residence
Materials
- Vinyl Siding, Stone, Block
- Foundation: Crawl Space
- Roof: Asphalt
Condition
- Very Good
- New construction: No
- Year built: 1998
Utilities & green energy
- Electric: 200+ Amp Service
- Sewer: On Site Septic
- Water: Well
- Utilities for property: Cable Connected, Phone
Community & neighborhood
Security
- Security features: Carbon Monoxide Detector(s), Smoke Detector(s)
Location
- Region: Berkeley Springs
- Subdivision: Hillcrest
- Municipality: Allen
HOA & financial
HOA
- Has HOA: Yes
- HOA fee: $25 annually
- Association name: STEVE BUSER
Other
Other facts
- Listing agreement: Exclusive Right To Sell
- Ownership: Fee Simple
Price history
| Date | Event | Price |
|---|---|---|
| 5/18/2023 | Sold | $295,000$159/sqft |
Source: | ||
| 3/17/2023 | Listing removed | $295,000$159/sqft |
Source: | ||
| 2/28/2023 | Contingent | $295,000$159/sqft |
Source: | ||
| 2/13/2023 | Listed for sale | $295,000+103.4%$159/sqft |
Source: | ||
| 3/30/2012 | Sold | $145,000$78/sqft |
Source: Public Record | ||
Public tax history
| Year | Property taxes | Tax assessment |
|---|---|---|
| 2024 | $1,469 +40.6% | $146,820 +18% |
| 2023 | $1,045 -4.4% | $124,440 -3.7% |
| 2022 | $1,093 | $129,240 +3.2% |
Find assessor info on the county website
Neighborhood: 25411
Nearby schools
GreatSchools rating
- 5/10Warm Springs Intermediate SchoolGrades: 3-5Distance: 2.1 mi
- 5/10Warm Springs Middle SchoolGrades: 6-8Distance: 2.3 mi
- 8/10Berkeley Springs High SchoolGrades: 9-12Distance: 3.7 mi
Schools provided by the listing agent
- Middle: Warm Springs
- High: Berkeley Springs
- District: Morgan County Schools
Source: Bright MLS. This data may not be complete. We recommend contacting the local school district to confirm school assignments for this home.

Get pre-qualified for a loan
At Zillow Home Loans, we can pre-qualify you in as little as 5 minutes with no impact to your credit score.An equal housing lender. NMLS #10287.
