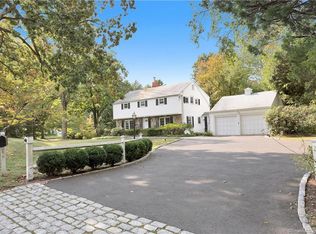Westport Estate, pristine colonial home beautifully situated on 1.5 acres. This home is better than new, with 5 bedrooms, 5/2 baths, impeccably finished and completely renovated in 2019. Private rear garden w/amazing water vista. Perfect for entertaining - open concept floor plan with large Anderson windows and beautiful views. High ceilings, custom millwork and hardwood floors throughout. Chef's gourmet kitchen with custom cabinetry & calacatta marble tops, center island with white quartz, professional stainless-steel appliances: Bertazzoni 6 burner / griddle/ gas range w/ double ovens and hood, light and variable speed blower. Bosch dishwasher, Liebherr - double refrigerator w/ bio fresh features and freezer. Butler's pantry with wet bar & dual zone wine fridge. Oversized 3 car garage w/ new epoxy floors. Large living room w/great layout. Master Suite w/ French doors that lead to a dramatic balcony with Brazilian Ipe hardwoods and built in pergola - master bath with soaking tub, steam shower, walk-in custom closets, and dressing area. Every bedroom features an en suite full bathroom, Toto toilets. Library/office w/fireplace. First floor au pair suite, Mud room w/ custom lockers, beautiful herringbone tile and Asko washer/dryer. Recreational/Bonus great room has vaulted ceilings & ceiling fans with kitchenette, beverage center & private bathroom - great set up for in-law apartment.
This property is off market, which means it's not currently listed for sale or rent on Zillow. This may be different from what's available on other websites or public sources.
