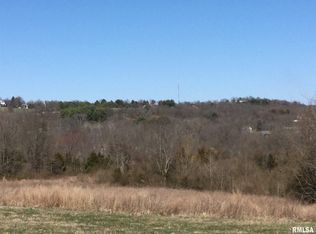Sold for $214,000 on 05/10/23
$214,000
275 Vines Rd, Cobden, IL 62920
4beds
2,280sqft
Single Family Residence, Residential
Built in 2007
1.94 Acres Lot
$244,000 Zestimate®
$94/sqft
$2,262 Estimated rent
Home value
$244,000
$227,000 - $264,000
$2,262/mo
Zestimate® history
Loading...
Owner options
Explore your selling options
What's special
Great location and move in ready! This 4 bedroom, 3 bath home has a split floorplan with a master suite containing a large bathroom and walk in closet and sits on almost 2 acres. Features include a wood burning fireplace, stainless steel appliances, wood cabinets, 2x6 walls, an incapsulated crawl space, new patio door, and a covered concrete and brick patio. There is also plenty of storage with all of the bedrooms featuring large closets along with a two-car garage, two storage sheds, and a lean-to for your firewood. Call to make an appointment today!
Zillow last checked: 8 hours ago
Listing updated: May 11, 2023 at 01:01pm
Listed by:
Jaime Watkins nancy.shawneehillsre@gmail.com,
SHAWNEE HILLS REAL ESTATE, LLC
Bought with:
KRISTEN STEGLE, 475187929
SHAWNEE HILLS REAL ESTATE, LLC
Source: RMLS Alliance,MLS#: EB447764 Originating MLS: Egyptian Board of REALTORS
Originating MLS: Egyptian Board of REALTORS

Facts & features
Interior
Bedrooms & bathrooms
- Bedrooms: 4
- Bathrooms: 3
- Full bathrooms: 3
Bedroom 1
- Level: Main
- Dimensions: 15ft 3in x 14ft 2in
Bedroom 2
- Level: Main
- Dimensions: 10ft 11in x 14ft 1in
Bedroom 3
- Level: Main
- Dimensions: 14ft 1in x 10ft 4in
Bedroom 4
- Level: Main
- Dimensions: 10ft 11in x 9ft 9in
Other
- Level: Main
- Dimensions: 14ft 2in x 11ft 6in
Additional room
- Description: Master Bath
- Level: Main
- Dimensions: 14ft 2in x 9ft 8in
Additional room 2
- Description: Master Closet
- Level: Main
- Dimensions: 14ft 2in x 5ft 3in
Kitchen
- Level: Main
- Dimensions: 16ft 4in x 14ft 1in
Laundry
- Level: Main
- Dimensions: 8ft 9in x 7ft 7in
Living room
- Level: Main
- Dimensions: 29ft 1in x 19ft 8in
Main level
- Area: 2280
Upper level
- Area: 0
Heating
- Electric, Forced Air
Cooling
- Central Air
Appliances
- Included: Dishwasher, Microwave, Range, Refrigerator, Electric Water Heater
Features
- Basement: Crawl Space
- Number of fireplaces: 1
- Fireplace features: Living Room, Wood Burning
Interior area
- Total structure area: 2,280
- Total interior livable area: 2,280 sqft
Property
Parking
- Total spaces: 2
- Parking features: Detached
- Garage spaces: 2
- Details: Number Of Garage Remotes: 1
Features
- Patio & porch: Porch
Lot
- Size: 1.94 Acres
- Dimensions: 500 x 110
- Features: Other
Details
- Additional structures: Shed(s)
- Parcel number: 043102783
Construction
Type & style
- Home type: SingleFamily
- Architectural style: Other
- Property subtype: Single Family Residence, Residential
Materials
- Vinyl Siding
- Foundation: Block, Concrete Perimeter
- Roof: Shingle
Condition
- New construction: No
- Year built: 2007
Details
- Builder model: Unknown
Utilities & green energy
- Water: Aerator/Aerobic, Public
Community & neighborhood
Location
- Region: Cobden
- Subdivision: None
Other
Other facts
- Body type: Double Wide
Price history
| Date | Event | Price |
|---|---|---|
| 5/10/2023 | Sold | $214,000-6.6%$94/sqft |
Source: | ||
| 4/1/2023 | Contingent | $229,000$100/sqft |
Source: | ||
| 3/31/2023 | Listed for sale | $229,000$100/sqft |
Source: | ||
| 2/18/2023 | Contingent | $229,000$100/sqft |
Source: | ||
| 2/14/2023 | Listed for sale | $229,000$100/sqft |
Source: | ||
Public tax history
| Year | Property taxes | Tax assessment |
|---|---|---|
| 2023 | $1,218 +2.1% | $26,380 +8% |
| 2022 | $1,192 +3.7% | $24,421 +4.6% |
| 2021 | $1,150 +2.1% | $23,336 |
Find assessor info on the county website
Neighborhood: 62920
Nearby schools
GreatSchools rating
- 8/10Cobden Elementary SchoolGrades: PK-5Distance: 1 mi
- 4/10Cobden Jr High SchoolGrades: 6-8Distance: 1 mi
- 7/10Cobden High SchoolGrades: 9-12Distance: 1 mi
Schools provided by the listing agent
- Elementary: Cobden
- Middle: Cobden Jr High
- High: Cobden
Source: RMLS Alliance. This data may not be complete. We recommend contacting the local school district to confirm school assignments for this home.

Get pre-qualified for a loan
At Zillow Home Loans, we can pre-qualify you in as little as 5 minutes with no impact to your credit score.An equal housing lender. NMLS #10287.
