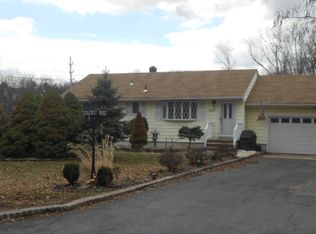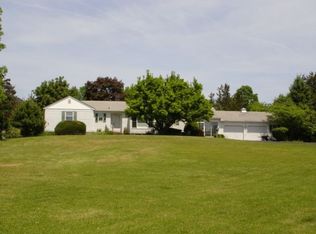Welcome Home to this Updated Ranch on Almost 1 acre. Complete serenity as the home is set off the road with sweeping views. This home features 3 bedrooms upstairs with an updated bathroom. Downstairs the finished basement doubles as entertainment room/den and rec.room/playroom. Access the 2 -car garage from basement. Relax on the front deck while watching deer wander by or sit under the covered back patio while bbq'ing dinner, watching tv or relaxing in the hot tub. Serene setting in quiet neighborhood. Close to all that Bridgewater has to offer. Easy commute to NYC. Easy access to Rte 202/206/78/287.
This property is off market, which means it's not currently listed for sale or rent on Zillow. This may be different from what's available on other websites or public sources.

