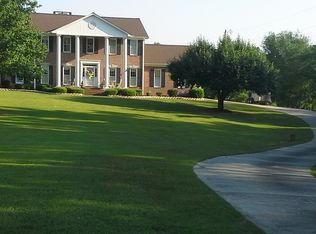Sold for $356,000 on 06/14/24
$356,000
275 Trey Ter, Macon, GA 31210
3beds
2,835sqft
Single Family Residence, Residential
Built in 1985
4.09 Acres Lot
$364,800 Zestimate®
$126/sqft
$3,276 Estimated rent
Home value
$364,800
Estimated sales range
Not available
$3,276/mo
Zestimate® history
Loading...
Owner options
Explore your selling options
What's special
Situated on a picturesque lot with winding driveway, this one level large home should not be missed. The inground pool is ready for summer fun and located right off the back porch. The workshop is ''off the chart'' with 3 separate garage doors including one at the back. The upstairs storage over the garage is massive. The home features a decorative fireplace in family room plus a formal dining room, office, breakfast room and game room at the other end of the house away from the bedrooms. The kitchen has a vast amount of counter-top space plus there is separate large laundry room close by. Pool liner is about 2 years ''young''. Roof was replaced in 2016. Pool & sprinkler system are on a well, but home is on county water. The new asphalt Driveway, leading to house, has just been finished this year - It looks amazing. So many options with this floor-plan. Game room has a full bathroom. Don't miss this Monroe County home on over 4 acres of land.
Zillow last checked: 8 hours ago
Listing updated: June 24, 2024 at 01:20pm
Listed by:
Anna Roberts 478-228-2521,
Rivoli Realty
Bought with:
Jessica Bowers, 373054
Georgia's Home Team Realty LLC
Source: MGMLS,MLS#: 175127
Facts & features
Interior
Bedrooms & bathrooms
- Bedrooms: 3
- Bathrooms: 3
- Full bathrooms: 3
Primary bedroom
- Features: His and Hers Closets, Walk-In Closet(s), Double Vanity, Bookcases, Ceiling Fan(s), Crown Molding, Carpet
- Level: First
- Area: 260
- Dimensions: 20.00 X 13.00
Bedroom 2
- Features: Walk-In Closet(s), Bookcases, Ceiling Fan(s), Carpet
- Level: First
- Area: 143
- Dimensions: 13.00 X 11.00
Bedroom 3
- Features: Ceiling Fan(s), Crown Molding, Carpet
- Level: First
- Area: 110
- Dimensions: 11.00 X 10.00
Dining room
- Features: Ceiling Fan(s), Crown Molding
- Level: First
- Area: 143
- Dimensions: 11.00 X 13.00
Family room
- Level: First
- Area: 475
- Dimensions: 19.00 X 25.00
Game room
- Features: Recessed Lighting, Ceiling Fan(s), Crown Molding, Wet Bar, Carpet
- Level: First
- Area: 420
- Dimensions: 21.00 X 20.00
Kitchen
- Features: Kitchen Island, Eat-in Kitchen, Granite Counters, Bar, Ceiling Fan(s), Crown Molding, Ceramic Tile
- Level: First
- Area: 308
- Dimensions: 22.00 X 14.00
Laundry
- Features: Storage, Ceiling Fan(s), Crown Molding, Ceramic Tile
- Level: First
- Area: 88
- Dimensions: 11.00 X 8.00
Office
- Features: Crown Molding, Chandelier, Carpet
- Level: First
- Area: 132
- Dimensions: 12.00 X 11.00
Heating
- Central, Electric, Heat Pump
Cooling
- Whole House Fan, Electric, Central Air, Ceiling Fan(s)
Appliances
- Included: Built-In Microwave, Built-In Electric Oven, Dishwasher, Electric Cooktop, Electric Water Heater, Microwave, Refrigerator, Trash Compactor
- Laundry: Main Level, Laundry Room
Features
- Built-in Features, Ceramic Tile, Bar, Bookcases, Carpet, Ceiling Fan(s), Chandelier, Crown Molding, Double Vanity, Eat-in Kitchen, Granite Counters, His and Hers Closets, Kitchen Island, Recessed Lighting, Storage, Walk-In Closet(s), Wet Bar, Wood
- Flooring: Carpet, Ceramic Tile, Hardwood
- Windows: Shutters
- Basement: Crawl Space
- Number of fireplaces: 1
- Fireplace features: Family Room, Glass Doors
Interior area
- Total structure area: 2,835
- Total interior livable area: 2,835 sqft
- Finished area above ground: 2,835
- Finished area below ground: 0
Property
Parking
- Total spaces: 5
- Parking features: Storage, Parking Pad, Garage, Detached, Attached
- Attached garage spaces: 5
Accessibility
- Accessibility features: Accessible Approach with Ramp
Features
- Levels: One
- Patio & porch: Front Porch, Back, Covered, Patio
- Exterior features: Rain Gutters, Private Yard, Sprinkler System, Storage
- Pool features: In Ground, Vinyl
- Fencing: Fenced
Lot
- Size: 4.09 Acres
- Dimensions: 1016 x 710 x 562
- Features: Wooded
Details
- Additional structures: Garage(s), Shed(s)
- Parcel number: 113 052
Construction
Type & style
- Home type: SingleFamily
- Architectural style: Traditional
- Property subtype: Single Family Residence, Residential
Materials
- Wood Siding
- Foundation: Block
- Roof: Composition,Shingle
Condition
- Resale
- New construction: No
- Year built: 1985
Utilities & green energy
- Sewer: Septic Tank
- Water: Well, Public
- Utilities for property: Cable Available, Electricity Available, Natural Gas Available, Phone Available, Sewer Available, Underground Utilities, Water Available
Community & neighborhood
Security
- Security features: Secured Garage/Parking
Location
- Region: Macon
- Subdivision: Piedmont Park
Other
Other facts
- Listing agreement: Exclusive Right To Sell
- Listing terms: ARM,Cash,Conventional
Price history
| Date | Event | Price |
|---|---|---|
| 6/14/2024 | Sold | $356,000+2.2%$126/sqft |
Source: | ||
| 5/29/2024 | Pending sale | $348,500$123/sqft |
Source: | ||
Public tax history
| Year | Property taxes | Tax assessment |
|---|---|---|
| 2024 | $1,681 +17.6% | $94,228 +14% |
| 2023 | $1,430 +4.2% | $82,668 |
| 2022 | $1,372 -3.4% | $82,668 |
Find assessor info on the county website
Neighborhood: 31210
Nearby schools
GreatSchools rating
- 7/10T.G. Scott Elementary SchoolGrades: PK-5Distance: 11.2 mi
- 7/10Monroe County Middle School Banks Stephens CampusGrades: 6-8Distance: 11.1 mi
- 7/10Mary Persons High SchoolGrades: 9-12Distance: 12.4 mi
Schools provided by the listing agent
- Elementary: TG Scott Elementary
- Middle: Banks Stephens
- High: Mary Persons High
Source: MGMLS. This data may not be complete. We recommend contacting the local school district to confirm school assignments for this home.

Get pre-qualified for a loan
At Zillow Home Loans, we can pre-qualify you in as little as 5 minutes with no impact to your credit score.An equal housing lender. NMLS #10287.
Sell for more on Zillow
Get a free Zillow Showcase℠ listing and you could sell for .
$364,800
2% more+ $7,296
With Zillow Showcase(estimated)
$372,096