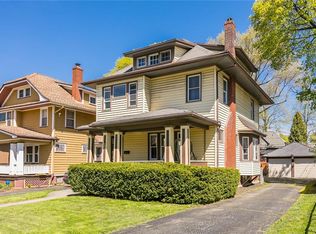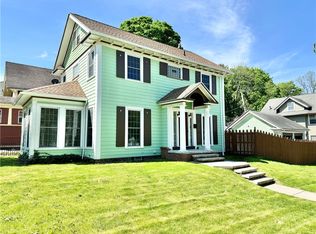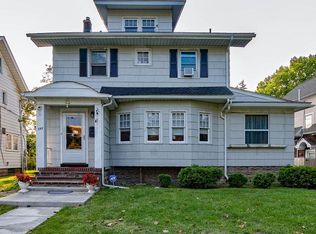Closed
$195,000
275 Thurston Rd, Rochester, NY 14619
4beds
2,707sqft
Single Family Residence
Built in 1920
8,398.37 Square Feet Lot
$234,300 Zestimate®
$72/sqft
$2,440 Estimated rent
Maximize your home sale
Get more eyes on your listing so you can sell faster and for more.
Home value
$234,300
$218,000 - $251,000
$2,440/mo
Zestimate® history
Loading...
Owner options
Explore your selling options
What's special
Introducing a stunning 1920s home that exudes charm and character with modern updates! This property features a stunning double staircase that leads to the upper floor. The kitchen boasts plenty of built-in storage and is perfect for hosting gatherings. The Gumwood featured through out the home adds warmth and elegance to the interior. A brand new updated second-floor bath is an added bonus. The 2 bedroom in-law suite is equipped with all kitchen hookups, shower and is perfect for accommodating guests. The fully iron fenced in lot offers privacy and security, while the partially finished basement features a bar and a half bath for entertaining. The lawn has been freshly landscaped and manicured for your enjoyment. LOCATION! The location is unbeatable, just minutes from the U of R, expressways, and the airport. Don't miss this opportunity to own a piece of history that is also functional for modern-day living. Delayed negotiations to be June 6th @ 10am. (no sign on the property)
Zillow last checked: 8 hours ago
Listing updated: July 18, 2023 at 06:45am
Listed by:
Todd H Stanzel 585-797-5555,
RE/MAX Realty Group,
Danielle Liberatore 585-248-0250,
RE/MAX Realty Group
Bought with:
Crissandra M Fitzak, 10401311434
Howard Hanna
Source: NYSAMLSs,MLS#: R1472953 Originating MLS: Rochester
Originating MLS: Rochester
Facts & features
Interior
Bedrooms & bathrooms
- Bedrooms: 4
- Bathrooms: 2
- Full bathrooms: 1
- 1/2 bathrooms: 1
Heating
- Electric, Gas, Forced Air
Cooling
- Central Air
Appliances
- Included: Dishwasher, Electric Water Heater, Disposal, Gas Water Heater
- Laundry: In Basement
Features
- Breakfast Area, Ceiling Fan(s), Separate/Formal Dining Room, Eat-in Kitchen, Separate/Formal Living Room, Guest Accommodations, See Remarks, Solid Surface Counters, Bar, Natural Woodwork, In-Law Floorplan
- Flooring: Carpet, Hardwood, Varies, Vinyl
- Basement: Partial,Partially Finished
- Number of fireplaces: 2
Interior area
- Total structure area: 2,707
- Total interior livable area: 2,707 sqft
Property
Parking
- Total spaces: 2
- Parking features: Attached, Electricity, Garage, Garage Door Opener
- Attached garage spaces: 2
Features
- Levels: Two
- Stories: 2
- Patio & porch: Enclosed, Open, Porch
- Exterior features: Blacktop Driveway, Fully Fenced
- Fencing: Full
Lot
- Size: 8,398 sqft
- Dimensions: 60 x 140
- Features: Corner Lot, Near Public Transit
Details
- Parcel number: 26140012072000010810000000
- Special conditions: Standard
- Other equipment: Satellite Dish
Construction
Type & style
- Home type: SingleFamily
- Architectural style: Colonial,Historic/Antique,Two Story
- Property subtype: Single Family Residence
Materials
- Stucco, Copper Plumbing
- Foundation: Block
- Roof: Asphalt,Pitched
Condition
- Resale
- Year built: 1920
Utilities & green energy
- Electric: Circuit Breakers
- Sewer: Connected
- Water: Connected, Public
- Utilities for property: Cable Available, Sewer Connected, Water Connected
Community & neighborhood
Security
- Security features: Security System Owned
Location
- Region: Rochester
- Subdivision: Blvd Heights
Other
Other facts
- Listing terms: Cash,Conventional,FHA,VA Loan
Price history
| Date | Event | Price |
|---|---|---|
| 7/17/2023 | Sold | $195,000+5.5%$72/sqft |
Source: | ||
| 6/12/2023 | Pending sale | $184,900$68/sqft |
Source: | ||
| 5/31/2023 | Listed for sale | $184,900+310.9%$68/sqft |
Source: | ||
| 3/24/2021 | Listing removed | -- |
Source: Owner Report a problem | ||
| 12/20/2017 | Listing removed | $1,350 |
Source: Owner Report a problem | ||
Public tax history
| Year | Property taxes | Tax assessment |
|---|---|---|
| 2024 | -- | $195,000 +65.4% |
| 2023 | -- | $117,900 |
| 2022 | -- | $117,900 |
Find assessor info on the county website
Neighborhood: 19th Ward
Nearby schools
GreatSchools rating
- 3/10School 16 John Walton SpencerGrades: PK-6Distance: 0.1 mi
- 3/10Joseph C Wilson Foundation AcademyGrades: K-8Distance: 0.9 mi
- 6/10Rochester Early College International High SchoolGrades: 9-12Distance: 0.9 mi
Schools provided by the listing agent
- District: Rochester
Source: NYSAMLSs. This data may not be complete. We recommend contacting the local school district to confirm school assignments for this home.


