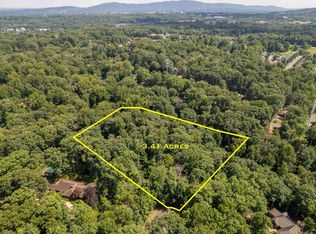Closed
$1,735,000
275 Terrell Rd W, Charlottesville, VA 22901
3beds
3,660sqft
Single Family Residence
Built in 1965
4.18 Acres Lot
$1,968,000 Zestimate®
$474/sqft
$5,755 Estimated rent
Home value
$1,968,000
$1.73M - $2.26M
$5,755/mo
Zestimate® history
Loading...
Owner options
Explore your selling options
What's special
On the market for the first time in 59 years, this immaculately maintained 3,660-fin sq ft 3-bed (with a 4th non-conforming bedroom/office/study), 3 full/2 half bath, one level home features 4.18 private partly-wooded acres consisting of pristinely manicured gardens, an attached 816-sq ft 2-car garage, an in-ground pool, and neighboring detached 529-sq ft gardening shed featuring an attached 492-sq ft greenhouse, half bath, and additional garage/storage bay! Hardwood floors, impressive crown molding, and character-rich finishes beautifully adorn this one-of-a-kind estate. Work from home in the dedicated office/study, complete with surrounding built-ins, desk, and gas corner fireplace! Entertain friends day or night in the spacious living room, with wood burning brick fireplace, or in the formal dining room, glassed-in three season sun room, and/or expansive stone patio! Enjoy breath-taking garden views from every window and the convenience of being only 8-15 minutes from UVA Grounds, Farmington Country Club, Boars Head Resort, UVA hospital, The Downtown Mall, and more! Whole house generator, 10' deer fencing, and invisible fence convey. Open Houses Saturday 04/13 and Sunday 04/14 11AM-1PM!
Zillow last checked: 8 hours ago
Listing updated: February 08, 2025 at 10:24am
Listed by:
SASHA TRIPP 434-260-1435,
STORY HOUSE REAL ESTATE
Bought with:
LINDSAY MILBY, 0225191928
LORING WOODRIFF REAL ESTATE ASSOCIATES
Source: CAAR,MLS#: 651563 Originating MLS: Charlottesville Area Association of Realtors
Originating MLS: Charlottesville Area Association of Realtors
Facts & features
Interior
Bedrooms & bathrooms
- Bedrooms: 3
- Bathrooms: 5
- Full bathrooms: 3
- 1/2 bathrooms: 2
- Main level bathrooms: 4
- Main level bedrooms: 3
Heating
- Heat Pump
Cooling
- Central Air, Heat Pump
Appliances
- Included: Built-In Oven, Dishwasher, Gas Range, Other, Refrigerator, See Remarks, Dryer, Washer
- Laundry: Sink
Features
- Double Vanity, Jetted Tub, Primary Downstairs, Walk-In Closet(s), Entrance Foyer, Eat-in Kitchen, Mud Room
- Flooring: Ceramic Tile, Hardwood, Laminate, Stone
- Basement: Crawl Space
- Number of fireplaces: 2
- Fireplace features: Two, Gas, Gas Log, Masonry, Wood Burning
Interior area
- Total structure area: 5,580
- Total interior livable area: 3,660 sqft
- Finished area above ground: 3,660
- Finished area below ground: 0
Property
Parking
- Total spaces: 3
- Parking features: Asphalt, Attached, Detached, Electricity, Garage, Garage Door Opener, Off Street, Oversized, Garage Faces Side
- Attached garage spaces: 3
Features
- Levels: One
- Stories: 1
- Patio & porch: Deck, Front Porch, Glass Enclosed, Patio, Porch, Screened, Stone
- Exterior features: Courtyard, Fully Fenced, Sprinkler/Irrigation, Porch, Propane Tank - Leased
- Has private pool: Yes
- Pool features: Pool, Private
- Has spa: Yes
- Fencing: Invisible,Fenced,Full
- Has view: Yes
- View description: Garden, Trees/Woods
Lot
- Size: 4.18 Acres
- Features: Cul-De-Sac, Dead End, Garden, Landscaped, Level, Native Plants, Open Lot, Private, Secluded, Sprinkler System, Wooded
Details
- Additional structures: Greenhouse, Gazebo, Workshop, Shed(s)
- Parcel number: 060000000070E0
- Zoning description: RA Rural Area
Construction
Type & style
- Home type: SingleFamily
- Architectural style: Ranch
- Property subtype: Single Family Residence
Materials
- Brick, Stick Built
- Foundation: Block, Slab
- Roof: Composition,Shingle
Condition
- New construction: No
- Year built: 1965
Utilities & green energy
- Electric: Generator
- Sewer: Septic Tank
- Water: Public
- Utilities for property: Cable Available, Propane
Community & neighborhood
Security
- Security features: Security System, Other, Smoke Detector(s), Surveillance System
Location
- Region: Charlottesville
- Subdivision: TERRELL
Price history
| Date | Event | Price |
|---|---|---|
| 5/31/2024 | Sold | $1,735,000+25.7%$474/sqft |
Source: | ||
| 4/16/2024 | Pending sale | $1,380,000$377/sqft |
Source: | ||
| 4/11/2024 | Listed for sale | $1,380,000+74.7%$377/sqft |
Source: | ||
| 8/12/2012 | Sold | $790,000$216/sqft |
Source: Agent Provided Report a problem | ||
Public tax history
| Year | Property taxes | Tax assessment |
|---|---|---|
| 2025 | $13,330 +14.8% | $1,491,000 +9.6% |
| 2024 | $11,614 +14.7% | $1,359,900 +14.7% |
| 2023 | $10,126 +16.6% | $1,185,700 +16.6% |
Find assessor info on the county website
Neighborhood: 22901
Nearby schools
GreatSchools rating
- 4/10Mary Carr Greer Elementary SchoolGrades: PK-5Distance: 0.7 mi
- 2/10Jack Jouett Middle SchoolGrades: 6-8Distance: 0.6 mi
- 4/10Albemarle High SchoolGrades: 9-12Distance: 0.6 mi
Schools provided by the listing agent
- Elementary: Greer
- Middle: Journey
- High: Albemarle
Source: CAAR. This data may not be complete. We recommend contacting the local school district to confirm school assignments for this home.

Get pre-qualified for a loan
At Zillow Home Loans, we can pre-qualify you in as little as 5 minutes with no impact to your credit score.An equal housing lender. NMLS #10287.
Sell for more on Zillow
Get a free Zillow Showcase℠ listing and you could sell for .
$1,968,000
2% more+ $39,360
With Zillow Showcase(estimated)
$2,007,360