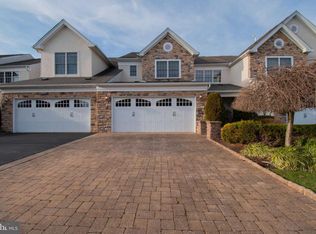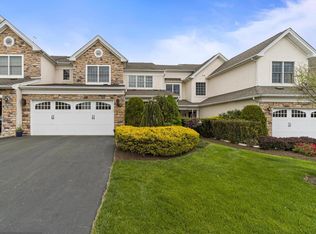Welcome to 275 Sydney Road, located in the much desired 55+ community of the Regency at Northampton. This Annapolis model Carriage Home offers plenty of space and a thoughtful floor plan . As you approach the home, a gorgeous landscaped front yard leads you to the private covered front patio and entranceway. Enter the Foyer to beautiful hardwood flooring and a grand central staircase. The Formal Living Room, painted in a lovely two-tone green, is accented with a chair rail & crown molding. Light pours into this room from the large windows overlooking the front courtyard. The Formal Dining Room also is adorned with a chair rail, crown molding, tiled flooring, and boasts a lovely architectural octagon recessed/tray ceiling with medallion. Hardwood Flooring leads you into the Kitchen and Family Room. The Kitchen offers beautiful granite countertops and custom tiled backsplash and is well-equipped with a built-in gas cooktop, wall oven & microwave, stainless-steel refrigerator and freezer. Custom Hardwood cabinetry is abundant for storage, and a two tiered central island offers a double-wide stainless steel sink and dishwasher, along with barstool seating. The Family Room has dramatic 22+ foot ceilings, a gas fireplace framed with windows boasting natural light, a ceiling fan, ceramic tile flooring, and an entranceway to your back patio, making it the perfect relaxation center. The Main Bedroom has a Palladian window that boasts a dramatic vaulted cathedral ceiling, plush carpeting, an En Suite ceramic tiled bathroom with soaking tub, stall shower, granite counter double vanity & a walk-in closet/dressing room. The first floor is completed with a private powder room, separate laundry room and entrance to/from the attached two car garage, all tucked away near the foyer. The second floor boasts a spacious carpeted loft area overlooking the Family Room below, as well as overlooking the Foyer too. This space can easily be incorporated as a seamless continuance of the first floor, a 2nd Entertainment area, or a home office. There are two spacious & private supporting bedrooms, each with generous closet space. The hall bathroom with a tub shower and linen closet complete the 2nd floor. Relax on your private paver patio just off the Family Room and take in the splendor of your backyard. In addition, you can enjoy any of the top-notch amenities offered in this private neighborhood including the clubhouse, fitness room, billiard room, bocce court, community pool and walking path too! This home is close to Tyler Park, Newtown Borough, restaurants, shops, and local attractions. Updated AC & water heater, natural gas heating, cooking, fireplace and water heater, hardwood floors, recessed lighting, ceiling fans throughout and so much more! Easy commute to I 95 Princeton - Philadelphia corridor. Time to live the good life at 275 Sydney Road!
This property is off market, which means it's not currently listed for sale or rent on Zillow. This may be different from what's available on other websites or public sources.

