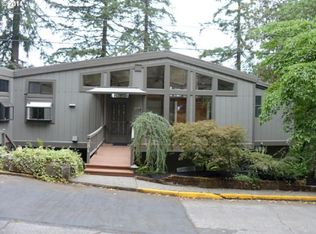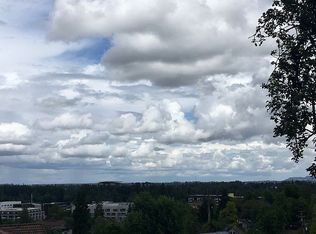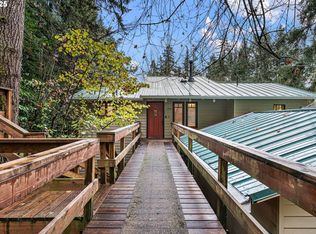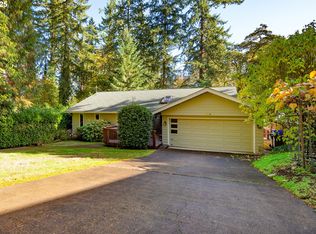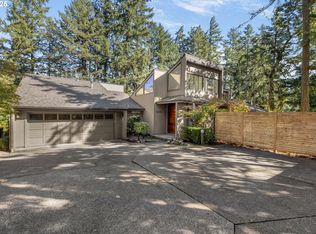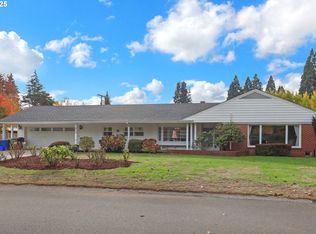Nestled on a quiet, secluded street in one of Eugene’s most desirable neighborhoods, this beautiful 4-bedroom, 3-bath home offers the perfect blend of privacy and convenience. Enjoy breathtaking views of the city, mountains, and surrounding trees from your windows and deck—an ideal setting for morning coffee or evening relaxation. Inside, the spacious layout provides plenty of room for both everyday living and entertaining. The bright, open living areas capture natural light throughout the day, while the well-appointed kitchen, sunroom and comfortable bedrooms create a welcoming atmosphere for family and guests alike. Located just minutes from the University of Oregon, you’ll be within walking distance to local favorites—restaurants, sweet shops and grocery stores—making errands and dining out effortless. This home is a rare find for those seeking a peaceful retreat with easy access to everything Eugene has to offer.
Active
$899,000
275 Sunset Dr, Eugene, OR 97403
4beds
2,532sqft
Est.:
Residential, Single Family Residence
Built in 1951
0.26 Acres Lot
$-- Zestimate®
$355/sqft
$-- HOA
What's special
Quiet secluded streetComfortable bedroomsWell-appointed kitchenSpacious layoutWindows and deck
- 50 days |
- 1,869 |
- 131 |
Zillow last checked: 8 hours ago
Listing updated: November 03, 2025 at 02:32am
Listed by:
Shannon Ford 541-913-1033,
InEugene Real Estate, LLC,
Beth Wirth 541-342-7625,
InEugene Real Estate, LLC
Source: RMLS (OR),MLS#: 133642073
Tour with a local agent
Facts & features
Interior
Bedrooms & bathrooms
- Bedrooms: 4
- Bathrooms: 4
- Full bathrooms: 3
- Partial bathrooms: 1
- Main level bathrooms: 2
Rooms
- Room types: Sun Room, Bedroom 4, Bedroom 2, Bedroom 3, Dining Room, Family Room, Kitchen, Living Room, Primary Bedroom
Primary bedroom
- Features: Bathroom, Exterior Entry, Double Closet, Ensuite, Walkin Shower, Wallto Wall Carpet
- Level: Main
- Area: 192
- Dimensions: 12 x 16
Bedroom 2
- Features: Bathroom, Exterior Entry, Closet, Ensuite, Walkin Shower, Wallto Wall Carpet, Washer Dryer
- Level: Lower
- Area: 255
- Dimensions: 17 x 15
Bedroom 3
- Features: Exterior Entry, Double Closet, Wallto Wall Carpet
- Level: Lower
- Area: 210
- Dimensions: 10 x 21
Bedroom 4
- Features: Closet, Wallto Wall Carpet
- Level: Lower
- Area: 99
- Dimensions: 9 x 11
Dining room
- Features: Balcony, Builtin Features, Wood Floors
- Level: Main
- Area: 165
- Dimensions: 15 x 11
Kitchen
- Features: Dishwasher, Island, Pantry, Free Standing Range, Free Standing Refrigerator, Tile Floor
- Level: Main
- Area: 240
- Width: 16
Living room
- Features: Balcony, Ceiling Fan, Fireplace, Vaulted Ceiling, Wood Floors
- Level: Main
- Area: 315
- Dimensions: 21 x 15
Heating
- Ductless, Heat Pump, Radiant, Fireplace(s)
Cooling
- Heat Pump
Appliances
- Included: Appliance Garage, Dishwasher, Disposal, Free-Standing Range, Free-Standing Refrigerator, Plumbed For Ice Maker, Stainless Steel Appliance(s), Washer/Dryer
- Laundry: Laundry Room
Features
- Ceiling Fan(s), High Ceilings, High Speed Internet, Vaulted Ceiling(s), Closet, Bathroom, Walkin Shower, Double Closet, Balcony, Built-in Features, Kitchen Island, Pantry
- Flooring: Heated Tile, Tile, Wall to Wall Carpet, Wood
- Windows: Double Pane Windows, Vinyl Frames
- Number of fireplaces: 1
- Fireplace features: Wood Burning
Interior area
- Total structure area: 2,532
- Total interior livable area: 2,532 sqft
Property
Parking
- Total spaces: 2
- Parking features: Driveway, On Street, Garage Door Opener, Detached
- Garage spaces: 2
- Has uncovered spaces: Yes
Features
- Levels: Two
- Stories: 2
- Patio & porch: Covered Deck, Covered Patio, Patio, Porch
- Exterior features: Yard, Exterior Entry, Balcony
- Has view: Yes
- View description: City, Mountain(s)
Lot
- Size: 0.26 Acres
- Features: Gentle Sloping, Level, Private, Terraced, Trees, Sprinkler, SqFt 10000 to 14999
Details
- Additional structures: Workshop
- Parcel number: 0585891
Construction
Type & style
- Home type: SingleFamily
- Architectural style: Mid Century Modern
- Property subtype: Residential, Single Family Residence
Materials
- Cedar, Wood Siding
- Foundation: Slab, Stem Wall
- Roof: Composition
Condition
- Updated/Remodeled
- New construction: No
- Year built: 1951
Utilities & green energy
- Gas: Gas
- Sewer: Public Sewer
- Water: Public
Community & HOA
Community
- Security: Fire Sprinkler System
HOA
- Has HOA: No
Location
- Region: Eugene
Financial & listing details
- Price per square foot: $355/sqft
- Tax assessed value: $820,387
- Annual tax amount: $7,043
- Date on market: 11/3/2025
- Listing terms: Cash,Conventional
- Road surface type: Paved
Estimated market value
Not available
Estimated sales range
Not available
Not available
Price history
Price history
| Date | Event | Price |
|---|---|---|
| 11/3/2025 | Listed for sale | $899,000$355/sqft |
Source: | ||
| 9/25/2025 | Sold | $899,000$355/sqft |
Source: | ||
| 9/6/2025 | Pending sale | $899,000$355/sqft |
Source: | ||
| 9/4/2025 | Price change | $899,000-3.2%$355/sqft |
Source: | ||
| 8/1/2025 | Listed for sale | $929,000+3.2%$367/sqft |
Source: | ||
Public tax history
Public tax history
| Year | Property taxes | Tax assessment |
|---|---|---|
| 2025 | $7,133 +1.3% | $366,085 +3% |
| 2024 | $7,044 +2.6% | $355,423 +3% |
| 2023 | $6,865 +4% | $345,071 +3% |
Find assessor info on the county website
BuyAbility℠ payment
Est. payment
$5,204/mo
Principal & interest
$4297
Property taxes
$592
Home insurance
$315
Climate risks
Neighborhood: Fairmount
Nearby schools
GreatSchools rating
- 8/10Edison Elementary SchoolGrades: K-5Distance: 0.7 mi
- 6/10Roosevelt Middle SchoolGrades: 6-8Distance: 1.3 mi
- 8/10South Eugene High SchoolGrades: 9-12Distance: 1.3 mi
Schools provided by the listing agent
- Elementary: Edison
- Middle: Roosevelt
- High: South Eugene
Source: RMLS (OR). This data may not be complete. We recommend contacting the local school district to confirm school assignments for this home.
- Loading
- Loading
