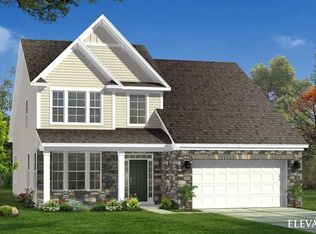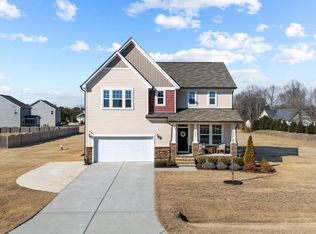Sold for $450,000
$450,000
275 Sunrise Ridge Dr, Willow Spring, NC 27592
3beds
2,465sqft
Single Family Residence, Residential
Built in 2022
0.69 Acres Lot
$451,000 Zestimate®
$183/sqft
$2,250 Estimated rent
Home value
$451,000
$424,000 - $483,000
$2,250/mo
Zestimate® history
Loading...
Owner options
Explore your selling options
What's special
Welcome to this immaculately maintained 3-bedroom, 2.5-bath home built in 2022—offering the feel of new construction with thoughtful upgrades already done for you! From the moment you step inside, you'll notice the luxury vinyl plank flooring flowing throughout the main level, complementing the open-concept design that's perfect for entertaining and everyday living. The gourmet kitchen is a showstopper, featuring an island, on trend wood-stained cabinets, stainless steel appliances, and an eat-in breakfast area that opens seamlessly to the spacious and natural light filled living room. You'll also enjoy a formal dining room for special occasions. Upstairs, a versatile loft provides additional living space, and the luxurious primary suite offers a private retreat with a separate seating area perfect for a home office, nursery, or reading nook. The spa-like ensuite bathroom features a soaking tub, walk-in shower, water closet, dual vanities, and an absolutely massive walk-in closet. Two additional bedrooms and a full bath complete the upstairs. Enjoy time this spring, by stepping outside to your screened-in porch and open deck—the ideal setup for morning coffee or backyard BBQs—all overlooking a fully fenced backyard with privacy fencing and pristine landscaping. Additional updates include lighting, brushed nickel bathroom finishes, and a heated garage for year-round comfort. This home truly has it all—modern style, space, and thoughtful details throughout. Located just minutes from the exciting new Kennebec Crossing development, home to a brand-new Publix and a growing list of shops and conveniences, this home offers the perfect blend of quiet living and easy access to daily essentials. Welcome Home!
Zillow last checked: 8 hours ago
Listing updated: October 28, 2025 at 12:57am
Listed by:
Ashley Denny 336-918-3216,
Choice Residential Real Estate
Bought with:
Lynn Roman, 320456
Allen Tate/Raleigh-Glenwood
Source: Doorify MLS,MLS#: 10088950
Facts & features
Interior
Bedrooms & bathrooms
- Bedrooms: 3
- Bathrooms: 3
- Full bathrooms: 2
- 1/2 bathrooms: 1
Heating
- Electric, Forced Air
Cooling
- Ceiling Fan(s), Central Air
Appliances
- Included: Built-In Electric Oven, Cooktop, Dishwasher, Double Oven, Electric Cooktop, Electric Range, Freezer, Microwave, Refrigerator, Water Heater
- Laundry: Laundry Room, Upper Level
Features
- Bathtub Only, Bathtub/Shower Combination, Ceiling Fan(s), Double Vanity, Eat-in Kitchen, Granite Counters, High Speed Internet, Kitchen Island, Open Floorplan, Pantry, Recessed Lighting, Separate Shower, Smooth Ceilings, Soaking Tub, Tray Ceiling(s), Walk-In Closet(s), Walk-In Shower, Water Closet
- Flooring: Carpet, Vinyl, Tile
- Doors: Sliding Doors
- Basement: Crawl Space
- Has fireplace: No
- Common walls with other units/homes: No Common Walls
Interior area
- Total structure area: 2,465
- Total interior livable area: 2,465 sqft
- Finished area above ground: 2,465
- Finished area below ground: 0
Property
Parking
- Total spaces: 4
- Parking features: Concrete, Driveway, Garage, Heated Garage
- Attached garage spaces: 2
- Uncovered spaces: 2
Features
- Levels: Two
- Stories: 2
- Patio & porch: Covered, Deck, Front Porch, Screened
- Exterior features: Fenced Yard, Storage
- Fencing: Fenced, Full, Privacy, Wood
- Has view: Yes
Lot
- Size: 0.69 Acres
- Features: Back Yard, Front Yard, Landscaped, Level, Wooded
Details
- Additional structures: Shed(s)
- Parcel number: 160500353530
- Special conditions: Standard
Construction
Type & style
- Home type: SingleFamily
- Architectural style: Craftsman, Transitional
- Property subtype: Single Family Residence, Residential
Materials
- Shake Siding, Vinyl Siding
- Foundation: Permanent
- Roof: Shingle
Condition
- New construction: No
- Year built: 2022
- Major remodel year: 2022
Utilities & green energy
- Sewer: Septic Tank
- Water: Public
Community & neighborhood
Location
- Region: Willow Spring
- Subdivision: Summer Ridge
HOA & financial
HOA
- Has HOA: Yes
- HOA fee: $360 semi-annually
- Services included: Unknown
Other
Other facts
- Road surface type: Paved
Price history
| Date | Event | Price |
|---|---|---|
| 5/14/2025 | Sold | $450,000$183/sqft |
Source: | ||
| 4/15/2025 | Pending sale | $450,000$183/sqft |
Source: | ||
| 4/11/2025 | Listed for sale | $450,000+12.1%$183/sqft |
Source: | ||
| 6/8/2022 | Sold | $401,500$163/sqft |
Source: Public Record Report a problem | ||
Public tax history
| Year | Property taxes | Tax assessment |
|---|---|---|
| 2025 | $2,770 +26.8% | $436,270 +61.8% |
| 2024 | $2,185 +3.2% | $269,710 |
| 2023 | $2,117 +507.9% | $269,710 +527.2% |
Find assessor info on the county website
Neighborhood: 27592
Nearby schools
GreatSchools rating
- 9/10Dixon Road ElementaryGrades: PK-5Distance: 3.5 mi
- 9/10McGee's Crossroads Middle SchoolGrades: 6-8Distance: 5.1 mi
- 4/10West Johnston HighGrades: 9-12Distance: 6.7 mi
Schools provided by the listing agent
- Elementary: Johnston - Dixon Road
- Middle: Johnston - McGees Crossroads
- High: Johnston - W Johnston
Source: Doorify MLS. This data may not be complete. We recommend contacting the local school district to confirm school assignments for this home.
Get a cash offer in 3 minutes
Find out how much your home could sell for in as little as 3 minutes with a no-obligation cash offer.
Estimated market value$451,000
Get a cash offer in 3 minutes
Find out how much your home could sell for in as little as 3 minutes with a no-obligation cash offer.
Estimated market value
$451,000

