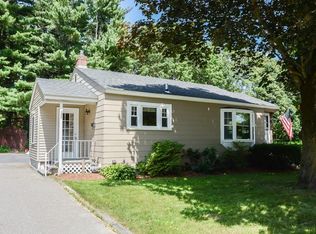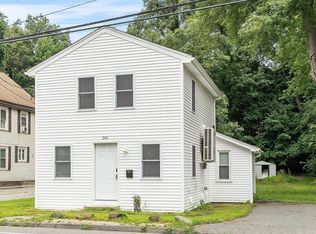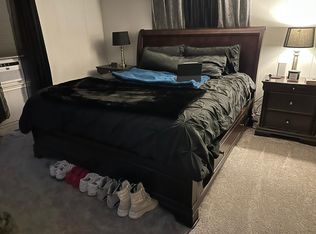Sold for $378,000 on 03/22/24
$378,000
275 Sterling St, Clinton, MA 01510
3beds
1,035sqft
Single Family Residence
Built in 1954
0.43 Acres Lot
$439,300 Zestimate®
$365/sqft
$2,480 Estimated rent
Home value
$439,300
$404,000 - $474,000
$2,480/mo
Zestimate® history
Loading...
Owner options
Explore your selling options
What's special
**OPEN HOUSE SUNDAY FEB 11th, 11 AM - 1 PM** Charming ranch style home offers 3 bedrooms, 1 full bath, and 1,035 sq ft of living space on a generous 0.43-acre lot. Centrally located near major routes and downtown, this well-constructed single level home features a blank canvas interior, inviting personalized updates to suit a new owner’s preferences. Economical natural gas heat, plus central air to keep comfortable in the summer! Low-maintenance vinyl siding, replacement windows, a single-car attached garage, storage shed, and a full basement great for storage. The oversized and private backyard is enclosed by vinyl fencing, creating a wonderful outdoor space for all seasons. Affordable and reasonable price point for this wonderful home!
Zillow last checked: 8 hours ago
Listing updated: March 22, 2024 at 08:59am
Listed by:
Kali Hogan Delorey Team 978-807-7784,
RE/MAX Journey 978-365-6116
Bought with:
Penny Green
RE/MAX Signature Properties
Source: MLS PIN,MLS#: 73198648
Facts & features
Interior
Bedrooms & bathrooms
- Bedrooms: 3
- Bathrooms: 1
- Full bathrooms: 1
Primary bedroom
- Features: Closet, Flooring - Wall to Wall Carpet
- Level: First
- Area: 121
- Dimensions: 11 x 11
Bedroom 2
- Features: Closet, Flooring - Wall to Wall Carpet
- Level: First
- Area: 100
- Dimensions: 10 x 10
Bedroom 3
- Features: Closet, Flooring - Wood
- Level: First
- Area: 120
- Dimensions: 10 x 12
Bathroom 1
- Features: Bathroom - With Tub
- Level: First
- Area: 48
- Dimensions: 8 x 6
Dining room
- Features: Flooring - Laminate, Slider
- Level: First
- Area: 90
- Dimensions: 10 x 9
Kitchen
- Features: Ceiling Fan(s), Flooring - Vinyl
- Level: First
- Area: 135
- Dimensions: 15 x 9
Living room
- Features: Flooring - Wall to Wall Carpet, Window(s) - Picture
- Level: First
- Area: 228
- Dimensions: 19 x 12
Heating
- Forced Air, Natural Gas
Cooling
- Central Air
Appliances
- Laundry: In Basement, Gas Dryer Hookup
Features
- Flooring: Wood, Vinyl, Carpet
- Doors: Storm Door(s)
- Basement: Full,Concrete,Unfinished
- Has fireplace: No
Interior area
- Total structure area: 1,035
- Total interior livable area: 1,035 sqft
Property
Parking
- Total spaces: 3
- Parking features: Attached, Off Street, Paved
- Attached garage spaces: 1
- Uncovered spaces: 2
Features
- Exterior features: Rain Gutters, Storage, Fenced Yard
- Fencing: Fenced/Enclosed,Fenced
Lot
- Size: 0.43 Acres
- Features: Level
Details
- Parcel number: M:0106 B:1532 L:0000,3308343
- Zoning: res
Construction
Type & style
- Home type: SingleFamily
- Architectural style: Ranch
- Property subtype: Single Family Residence
Materials
- Frame
- Foundation: Block
- Roof: Shingle
Condition
- Year built: 1954
Utilities & green energy
- Sewer: Public Sewer
- Water: Public
- Utilities for property: for Electric Range, for Gas Dryer
Community & neighborhood
Community
- Community features: Shopping, Pool, Tennis Court(s), Park, Golf, Medical Facility, Highway Access, House of Worship, Public School
Location
- Region: Clinton
Price history
| Date | Event | Price |
|---|---|---|
| 3/22/2024 | Sold | $378,000+14.6%$365/sqft |
Source: MLS PIN #73198648 Report a problem | ||
| 2/13/2024 | Contingent | $329,900$319/sqft |
Source: MLS PIN #73198648 Report a problem | ||
| 2/6/2024 | Listed for sale | $329,900+806.2%$319/sqft |
Source: MLS PIN #73198648 Report a problem | ||
| 6/1/1988 | Sold | $36,406$35/sqft |
Source: Public Record Report a problem | ||
Public tax history
| Year | Property taxes | Tax assessment |
|---|---|---|
| 2025 | $4,440 +8.6% | $333,800 +7.3% |
| 2024 | $4,087 +7.2% | $311,000 +9% |
| 2023 | $3,814 +0.6% | $285,300 +12.2% |
Find assessor info on the county website
Neighborhood: 01510
Nearby schools
GreatSchools rating
- 5/10Clinton Elementary SchoolGrades: PK-4Distance: 0.7 mi
- 5/10Clinton Middle SchoolGrades: 5-8Distance: 1.2 mi
- 3/10Clinton Senior High SchoolGrades: PK,9-12Distance: 1.2 mi
Schools provided by the listing agent
- Elementary: Clinton Elem
- Middle: Clinton Middle
- High: Clinton High
Source: MLS PIN. This data may not be complete. We recommend contacting the local school district to confirm school assignments for this home.
Get a cash offer in 3 minutes
Find out how much your home could sell for in as little as 3 minutes with a no-obligation cash offer.
Estimated market value
$439,300
Get a cash offer in 3 minutes
Find out how much your home could sell for in as little as 3 minutes with a no-obligation cash offer.
Estimated market value
$439,300


