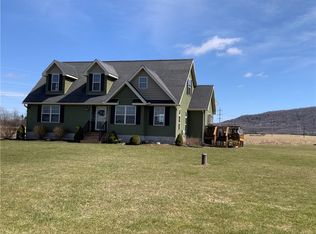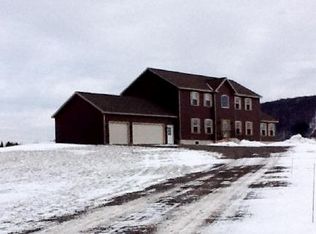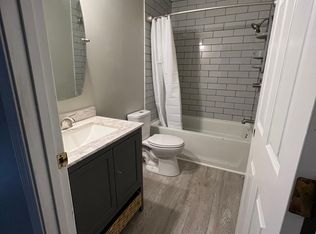A nature lover's paradise, this stunning 2 story contemporary home on ~40acres features 3BR, 2 1/2 BA, an open floor plan, hardwood floors, radiant floor heating, and tongue & groove wood cathedral ceilings. Cozy up beside your choice of gas fireplace or woodstove. The eat-in kitchen with a large island, stainless steel appliances and oak cabinets has been updated with a Wolf gas stove & gorgeous granite countertops.The main floor primary suite has a jetted tub, walk-in closet, and sliding doors to the back deck. The 2nd floor hosts 2 additional bedrooms, a full bath, and laundry. The finished lower level includes plenty of space for a home office, game room, home gym, bar area, you name it! The expansive 37+ acres includes an orchard of fruit trees, a cultivated vegetable garden, 2 ponds, a securely fenced-in chicken coop, and approx 15acres of electric fencing ready for your livestock. All of this backs to 100acres of publicly owned land. Close to Dryden Lake & Golf.
This property is off market, which means it's not currently listed for sale or rent on Zillow. This may be different from what's available on other websites or public sources.


