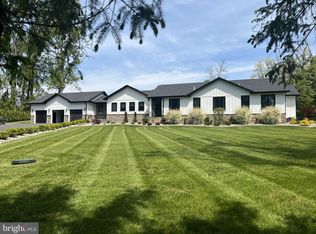Beautifully Maintained by the original owners!! This lovely home sits on a 1.98 acre lot with a private park like setting down a long driveway away from the road. This 4 Bedroom 2.5 Bath home has many recent upgrades. Newer Roof (3-4 years) Heater (2 years old) Septic (2-3 years) Replacement Windows and Siding. Main level offers a Living Room with large picture window bringing in all the natural sunlight. Dining Room and Spacious Eat-In Kitchen with a large pantry meeting all your entertaining needs. Upper level features a Master Bedroom with ceiling fan walk in closet and Master Bath. Three additional bedrooms hall bath and a bonus walk up attic offering tons of storage space. Walk out Lower Level features a huge Family Room with a Brick Fireplace and Wood Burning Stove Exposed Beams Bar Area Office Area Powder Room and Laundry. This could easily be an alternative in-law. Expansive covered patio off the kitchen with two skylights...perfect for barbecuing even in the rain. One car detached garage with three rooms. Originally planned as a pool house. Backyard is very private and has great potential for entertaining or time spent reflecting on the beauty of the woods and nature surrounding this lovely home. Super Price for First Time Home Buyer or Move up with LOW Taxes makes this home very affordable. Convenient to Philadelphia Route 95 Tax Fee Shopping in Delaware Brinton Lake Shoppes Whole Foods minutes to the Award Winning Garnet Valley Schools. Don't delay on this one!!
This property is off market, which means it's not currently listed for sale or rent on Zillow. This may be different from what's available on other websites or public sources.

