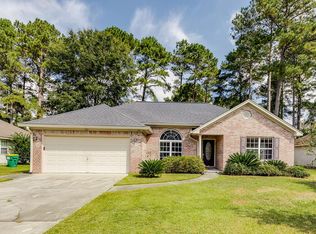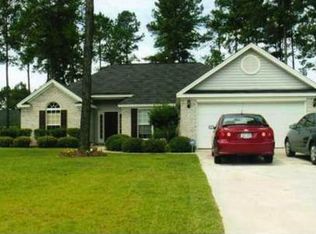4 bedroom 2 bath split floor plan located in fast growing Pooler. All appliances included to include washer & dryer. Wood floors, solid surface counter tops are just a few of the features. Privacy fenced back yard. Hurry this home will not last.
This property is off market, which means it's not currently listed for sale or rent on Zillow. This may be different from what's available on other websites or public sources.


