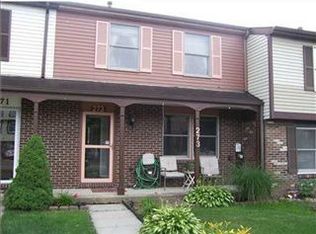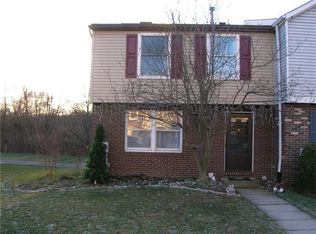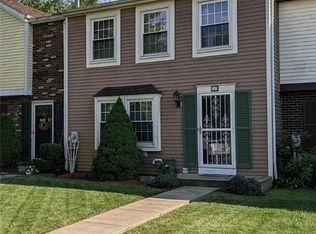Sold for $190,291
$190,291
275 Shady Ridge Dr, Monroeville, PA 15146
3beds
1,344sqft
Townhouse
Built in 1986
1,829.52 Square Feet Lot
$196,800 Zestimate®
$142/sqft
$1,843 Estimated rent
Home value
$196,800
$181,000 - $215,000
$1,843/mo
Zestimate® history
Loading...
Owner options
Explore your selling options
What's special
This beautifully updated end-unit home features a spacious deck with serene wooded views and a large side yard.
The kitchen has been completely remodeled with the removal of the dining room wall to create an open-concept space, enhanced with new soft touch cabinets and modern appliances. A convenient powder room is located on the main level.
Upstairs, three generously sized bedrooms include a master suite with a fully renovated en-suite bathroom, plus another full bathroom updated with new laminate flooring. All bedrooms are newly carpeted.Ample storage is available throughout the home, along with custom blinds and window treatments that are included. The lower level provides flexible living space that could be used as a family room, den, or even a fourth bedroom, complete with a large laundry room outfitted with a washer and dryer. Significant updates include a new hot water tank,furnace, and air conditioner, all recently replaced by the current owner.
Zillow last checked: 8 hours ago
Listing updated: August 30, 2024 at 05:10am
Listed by:
Tracy Janov 412-882-9100,
HOWARD HANNA REAL ESTATE SERVICES
Bought with:
Daniel Howell
COLDWELL BANKER REALTY
Source: WPMLS,MLS#: 1645208 Originating MLS: West Penn Multi-List
Originating MLS: West Penn Multi-List
Facts & features
Interior
Bedrooms & bathrooms
- Bedrooms: 3
- Bathrooms: 2
- Full bathrooms: 1
- 1/2 bathrooms: 1
Primary bedroom
- Level: Upper
- Dimensions: 20x12
Bedroom 2
- Level: Upper
- Dimensions: 11x10
Bedroom 3
- Level: Upper
- Dimensions: 13x10
Dining room
- Level: Main
- Dimensions: 12x12
Family room
- Level: Lower
- Dimensions: 12x9
Kitchen
- Level: Main
- Dimensions: 12x9
Living room
- Level: Main
- Dimensions: 15x13
Heating
- Forced Air, Gas
Cooling
- Central Air
Appliances
- Included: Some Electric Appliances, Dryer, Dishwasher, Disposal, Refrigerator, Stove, Washer
Features
- Pantry, Window Treatments
- Flooring: Vinyl, Carpet
- Windows: Window Treatments
- Basement: Finished,Walk-Out Access
- Has fireplace: No
Interior area
- Total structure area: 1,344
- Total interior livable area: 1,344 sqft
Property
Parking
- Total spaces: 1
- Parking features: Built In, Garage Door Opener
- Has attached garage: Yes
Features
- Levels: Two
- Stories: 2
Lot
- Size: 1,829 sqft
- Dimensions: 0.042
Details
- Parcel number: 0544L00201000100
Construction
Type & style
- Home type: Townhouse
- Architectural style: Contemporary,Two Story
- Property subtype: Townhouse
Materials
- Brick, Vinyl Siding
- Roof: Composition
Condition
- Resale
- Year built: 1986
Details
- Warranty included: Yes
Utilities & green energy
- Sewer: Public Sewer
- Water: Public
Community & neighborhood
Community
- Community features: Public Transportation
Location
- Region: Monroeville
HOA & financial
HOA
- Has HOA: Yes
- HOA fee: $30 monthly
Price history
| Date | Event | Price |
|---|---|---|
| 7/27/2024 | Sold | $190,291-8.3%$142/sqft |
Source: | ||
| 7/18/2024 | Contingent | $207,500$154/sqft |
Source: | ||
| 6/29/2024 | Price change | $207,500-5.6%$154/sqft |
Source: | ||
| 5/16/2024 | Price change | $219,900-4.3%$164/sqft |
Source: | ||
| 4/15/2024 | Price change | $229,900-8%$171/sqft |
Source: | ||
Public tax history
| Year | Property taxes | Tax assessment |
|---|---|---|
| 2025 | $2,995 -6.6% | $83,500 -17.7% |
| 2024 | $3,206 +567.8% | $101,500 |
| 2023 | $480 | $101,500 |
Find assessor info on the county website
Neighborhood: 15146
Nearby schools
GreatSchools rating
- NAMoss Side Middle SchoolGrades: 5-6Distance: 2.9 mi
- NAMOSS SIDE MSGrades: 5-8Distance: 2.9 mi
- 7/10Gateway Senior High SchoolGrades: 9-12Distance: 3.2 mi
Schools provided by the listing agent
- District: Gateway
Source: WPMLS. This data may not be complete. We recommend contacting the local school district to confirm school assignments for this home.

Get pre-qualified for a loan
At Zillow Home Loans, we can pre-qualify you in as little as 5 minutes with no impact to your credit score.An equal housing lender. NMLS #10287.


