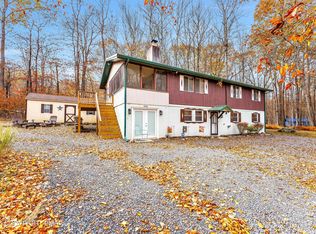Sold for $220,000 on 12/03/25
$220,000
275 Selig Rd, Pocono Lake, PA 18347
3beds
1,083sqft
Single Family Residence
Built in 1968
0.47 Acres Lot
$220,700 Zestimate®
$203/sqft
$2,207 Estimated rent
Home value
$220,700
$194,000 - $252,000
$2,207/mo
Zestimate® history
Loading...
Owner options
Explore your selling options
What's special
Whether you're dreaming of a weekend getaway, a full-time home, or a smart investment, 275 Selig checks all the boxes. And it's packed with recent upgrades that make it shine- new vinyl siding, fresh paint inside and out, a newly painted deck, and brand-new gutters with guards.
Enjoy a spacious kitchen, three comfortable bedrooms, and a cozy living room with a wood stove—perfect for those crisp Pocono nights. Oak floors add timeless charm, and the rare attached garage is a true bonus.
Nestled in short-term-rental-friendly Locust Lake Village, you'll live a lifestyle that feels like vacation every day: multiple lakes and beaches, a ski area, clubhouse, picnic spots, year-round events, and more. Plus, you're just minutes from top attractions like Kalahari Resort, Camelback Ski & Water Park, Jack Frost Mountain, and Mount Airy Casino.
This Pocono retreat is the prefect place to start your next adventure- move right in and start enjoying everything this home and community have to offer.
Zillow last checked: 8 hours ago
Listing updated: December 03, 2025 at 05:27pm
Listed by:
Teresa Jeanne Staiano 917-596-5538,
Realty Executives - Pocono Pines
Bought with:
Russell Mattia, RS298170
Keller Williams Real Estate - West End
Source: PMAR,MLS#: PM-133860
Facts & features
Interior
Bedrooms & bathrooms
- Bedrooms: 3
- Bathrooms: 2
- Full bathrooms: 2
Primary bedroom
- Level: First
- Area: 137.28
- Dimensions: 10.4 x 13.2
Bedroom 2
- Level: First
- Area: 134
- Dimensions: 10 x 13.4
Bedroom 3
- Level: First
- Area: 137.28
- Dimensions: 10.4 x 13.2
Primary bathroom
- Level: First
- Area: 62.72
- Dimensions: 9.8 x 6.4
Bathroom 2
- Description: shower is not hooked up
- Level: Basement
- Area: 33.7
- Dimensions: 8.2 x 4.11
Basement
- Level: Basement
- Area: 1039.84
- Dimensions: 38.8 x 26.8
Kitchen
- Level: First
- Area: 194.54
- Dimensions: 14.2 x 13.7
Living room
- Level: First
- Area: 246.16
- Dimensions: 18.1 x 13.6
Heating
- Baseboard, Wood Stove, Oil
Cooling
- Ceiling Fan(s)
Appliances
- Included: Electric Range, Refrigerator
- Laundry: Lower Level
Features
- Eat-in Kitchen, Ceiling Fan(s)
- Flooring: Hardwood, Tile, Vinyl
- Basement: Full,Walk-Out Access,Unfinished,Partially Finished,Concrete
- Has fireplace: No
- Furnished: Yes
- Common walls with other units/homes: No Common Walls
Interior area
- Total structure area: 2,067
- Total interior livable area: 1,083 sqft
- Finished area above ground: 1,043
- Finished area below ground: 40
Property
Parking
- Total spaces: 4
- Parking features: Garage - Attached, Open
- Attached garage spaces: 1
- Uncovered spaces: 3
Features
- Stories: 2
- Patio & porch: Deck
- Exterior features: Rain Gutters
Lot
- Size: 0.47 Acres
Details
- Parcel number: 19.11D.1.29
- Zoning description: Residential
- Special conditions: Standard
Construction
Type & style
- Home type: SingleFamily
- Architectural style: Ranch
- Property subtype: Single Family Residence
Materials
- Aluminum Siding, Vinyl Siding
- Foundation: Block
- Roof: Shingle
Condition
- Year built: 1968
Utilities & green energy
- Electric: Circuit Breakers
- Sewer: On Site Septic
- Water: Well
- Utilities for property: Cable Available
Community & neighborhood
Location
- Region: Pocono Lake
- Subdivision: Locust Lake Village
HOA & financial
HOA
- Has HOA: Yes
- HOA fee: $1,773 annually
- Amenities included: Security, Clubhouse, Playground, Golf Carts Allowed, Ski Accessible, Tennis Court(s), Basketball Court
- Services included: Trash, Maintenance Road
Other
Other facts
- Listing terms: Cash,Conventional
- Road surface type: Gravel
Price history
| Date | Event | Price |
|---|---|---|
| 12/3/2025 | Sold | $220,000-3.9%$203/sqft |
Source: PMAR #PM-133860 | ||
| 10/14/2025 | Pending sale | $229,000$211/sqft |
Source: PMAR #PM-133860 | ||
| 10/5/2025 | Listed for sale | $229,000$211/sqft |
Source: PMAR #PM-133860 | ||
| 9/22/2025 | Pending sale | $229,000$211/sqft |
Source: PMAR #PM-133860 | ||
| 8/20/2025 | Price change | $229,000-8%$211/sqft |
Source: PMAR #PM-133860 | ||
Public tax history
| Year | Property taxes | Tax assessment |
|---|---|---|
| 2025 | $4,014 +8.3% | $132,810 |
| 2024 | $3,708 +9.4% | $132,810 |
| 2023 | $3,389 +1.8% | $132,810 |
Find assessor info on the county website
Neighborhood: 18347
Nearby schools
GreatSchools rating
- 7/10Tobyhanna El CenterGrades: K-6Distance: 4.4 mi
- 4/10Pocono Mountain West Junior High SchoolGrades: 7-8Distance: 6.5 mi
- 7/10Pocono Mountain West High SchoolGrades: 9-12Distance: 6.7 mi

Get pre-qualified for a loan
At Zillow Home Loans, we can pre-qualify you in as little as 5 minutes with no impact to your credit score.An equal housing lender. NMLS #10287.
Sell for more on Zillow
Get a free Zillow Showcase℠ listing and you could sell for .
$220,700
2% more+ $4,414
With Zillow Showcase(estimated)
$225,114