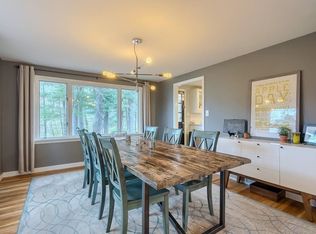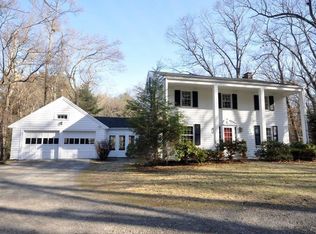CITY DWELLERS TAKE NOTICE! PERFECT COMMUTER LOCATION yet completely private! This fully-custom NEW CONSTRUCTION HOME is set on a PRIVATE 2 ACRE LOT. Featuring a highly-desirable & designer floor plan - perfect for everyday living yet DESIGNED FOR ENTERTAINING, with exquisite craftsmanship & a thoughtful layout. DREAMY defines the SUN SOAKED CHEF'S KITCHEN with giant island & THERMADOR appliances. The dining room, FAMILY ROOM WITH FIREPLACE & living room/office complete this stylish 1st floor. The 2nd floor provides 4 bedrooms with 1 en-suite bathroom, a family bath & A LUXURIOUS MASTER SUITE BATH & LARGE WALK-IN CLOSETS! The LOWER LEVEL has room for everyone & offers a GUEST ROOM, FULL BATHROOM, PLAYROOM & GYM SPACE. Floorplan options exist with this exciting home! The private, level back yard will soon be your favorite place for gardens or play area. ALL THIS, PLUS TOP RATED SCHOOLS & CONVENIENT highway access. USE CONCORD OR LINCOLN COMMUTER RAIL. OFFERS ALL ANYONE COULD HOPE FOR!!!
This property is off market, which means it's not currently listed for sale or rent on Zillow. This may be different from what's available on other websites or public sources.

