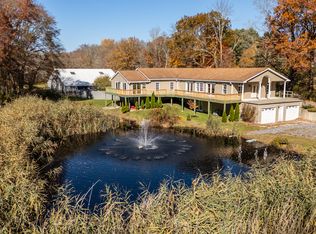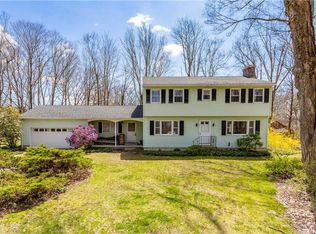Sold for $580,000
$580,000
275 Sand Hill Road, Hampton, CT 06247
4beds
4,402sqft
Single Family Residence
Built in 1950
2.43 Acres Lot
$606,300 Zestimate®
$132/sqft
$3,925 Estimated rent
Home value
$606,300
$461,000 - $800,000
$3,925/mo
Zestimate® history
Loading...
Owner options
Explore your selling options
What's special
GORGEOUS SPRAWLING RANCH with PAID OFF100K SOLAR & NO POWER BILLS TO EVER WORRY ABOUT AND START GETTING A CREDIT BACK. Live on 1 SIDE & RENT the other or use the whole house for yourself w/4400sqft,4-5bedrm, 3.5 baths, 2.4 acres, 9ft Ceilings throughout, Central Air, In Law set up, INGROUND L shaped pool, 6 person Jacuzzi w/ enclosed screen in porch the length of the living rm w/an incredible backyard for entertaining. Walk into your GRAND TILED FOYER over looking your Impressive sunken Living rm w/FP, amazing views, lots of sunlight & 2 double doors leading to your spectacular screened in patio w/ FP & 6 person HOT TUB leading out to your AMAZING fenced in pool. DREAM kitchen right out of a magazine w/Large GRANITE Island, pendant lighting, tile backsplash, SS appliances, double Viking ovens, double sinks,custom cabinets, 3 pantries, tons of storage & instant hot water. Dining rm w/beautiful crown molding, Hardwd fl,shadow boxes & built in buffet. Huge Master suite w FP, large bathrm suite spa like your on vacation w/ shower, tub & walk-in dressing room & closet w/room for an office. All bedrms are good size & 2 W/ FP. Large private INLAW SUITE w/it's own entrance, 2 big bedrms, bright Living rm, kitchenette, full bath w/shower. Great for an inlaw, family or use as a full home for yourself. Active solar to keep your electric bills low, plenty of parking for toys and hobbies w/ a circular driveway. 12x16 barn style shed. Beautiful level land for your animals or horses . Everything you need all in one home. THE MAIN HOUSE SITS ON A SLAB FOUNDATION WITH THE EXCEPTION OF A 12X12 BASEMENT MECHANICAL ROOM. HOME HAS 2 - 1,000 GALLON SEPTIC TANKS AND 2 - 40 GALLON WATER HEATERS. Septic systems have been pumped and inspected in 2023, Solar was put on in 2024 and the owner will pay them off. Apprx 100k is owed. New buyer will only have a 90 dollar power bill or less & as time goes by it will be a credit. Before the solar the power bill was over 1000 a month.
Zillow last checked: 8 hours ago
Listing updated: May 16, 2025 at 01:26pm
Listed by:
Irene Adams 860-917-9351,
Signature Properties of NewEng 860-447-8839
Bought with:
Irene Adams, REB.0756588
Signature Properties of NewEng
Source: Smart MLS,MLS#: 24066864
Facts & features
Interior
Bedrooms & bathrooms
- Bedrooms: 4
- Bathrooms: 4
- Full bathrooms: 3
- 1/2 bathrooms: 1
Primary bedroom
- Features: High Ceilings, Bedroom Suite, Fireplace, Full Bath, Walk-In Closet(s), Hardwood Floor
- Level: Main
Primary bedroom
- Level: Main
Bedroom
- Features: High Ceilings, Hardwood Floor
- Level: Main
- Area: 221 Square Feet
- Dimensions: 13 x 17
Bedroom
- Features: High Ceilings
- Level: Main
- Area: 169 Square Feet
- Dimensions: 13 x 13
Primary bathroom
- Features: Double-Sink, Full Bath, Stall Shower, Whirlpool Tub
- Level: Main
- Area: 195 Square Feet
- Dimensions: 13 x 15
Bathroom
- Level: Main
- Area: 90 Square Feet
- Dimensions: 9 x 10
Bathroom
- Level: Main
- Area: 66 Square Feet
- Dimensions: 6 x 11
Bathroom
- Level: Main
- Area: 48 Square Feet
- Dimensions: 6 x 8
Dining room
- Features: Bay/Bow Window, High Ceilings, Built-in Features
- Level: Main
- Area: 440 Square Feet
- Dimensions: 20 x 22
Family room
- Level: Main
Kitchen
- Features: Remodeled, High Ceilings, Granite Counters, Double-Sink, Kitchen Island, Tile Floor
- Level: Main
- Area: 440 Square Feet
- Dimensions: 20 x 22
Living room
- Features: Bay/Bow Window, High Ceilings, Fireplace, French Doors, Patio/Terrace, Sunken
- Level: Main
- Area: 875 Square Feet
- Dimensions: 25 x 35
Other
- Level: Main
Heating
- Forced Air, Wall Unit, Oil
Cooling
- Central Air, Ductless
Appliances
- Included: Oven/Range, Microwave, Refrigerator, Dishwasher, Water Heater
- Laundry: Main Level
Features
- Open Floorplan, Entrance Foyer, In-Law Floorplan
- Doors: French Doors
- Basement: Partial
- Attic: Access Via Hatch
- Number of fireplaces: 4
Interior area
- Total structure area: 4,402
- Total interior livable area: 4,402 sqft
- Finished area above ground: 4,402
Property
Parking
- Parking features: None
Accessibility
- Accessibility features: Accessible Bath
Features
- Patio & porch: Patio
- Exterior features: Balcony, Fruit Trees, Rain Gutters, Garden
- Has private pool: Yes
- Pool features: Vinyl, In Ground
Lot
- Size: 2.43 Acres
- Features: Few Trees, Level
Details
- Additional structures: Shed(s)
- Parcel number: 1685605
- Zoning: Res
Construction
Type & style
- Home type: SingleFamily
- Architectural style: Contemporary,Ranch
- Property subtype: Single Family Residence
Materials
- Shake Siding, Vinyl Siding
- Foundation: Concrete Perimeter
- Roof: Asphalt
Condition
- New construction: No
- Year built: 1950
Utilities & green energy
- Sewer: Septic Tank
- Water: Well
Green energy
- Energy generation: Solar
Community & neighborhood
Community
- Community features: Medical Facilities, Putting Green, Shopping/Mall
Location
- Region: Hampton
Price history
| Date | Event | Price |
|---|---|---|
| 5/16/2025 | Sold | $580,000+0.2%$132/sqft |
Source: | ||
| 4/20/2025 | Pending sale | $579,000$132/sqft |
Source: | ||
| 3/15/2025 | Price change | $579,000-3.3%$132/sqft |
Source: | ||
| 2/2/2025 | Listed for sale | $599,000$136/sqft |
Source: | ||
| 1/21/2025 | Pending sale | $599,000$136/sqft |
Source: | ||
Public tax history
| Year | Property taxes | Tax assessment |
|---|---|---|
| 2025 | $8,803 +20.9% | $359,580 +2.8% |
| 2024 | $7,284 +14.9% | $349,680 +33.7% |
| 2023 | $6,339 +7.8% | $261,520 |
Find assessor info on the county website
Neighborhood: 06247
Nearby schools
GreatSchools rating
- NAHampton Elementary SchoolGrades: PK-6Distance: 3.2 mi
- 4/10Parish Hill High SchoolGrades: 7-12Distance: 3.4 mi
Get pre-qualified for a loan
At Zillow Home Loans, we can pre-qualify you in as little as 5 minutes with no impact to your credit score.An equal housing lender. NMLS #10287.
Sell for more on Zillow
Get a Zillow Showcase℠ listing at no additional cost and you could sell for .
$606,300
2% more+$12,126
With Zillow Showcase(estimated)$618,426

