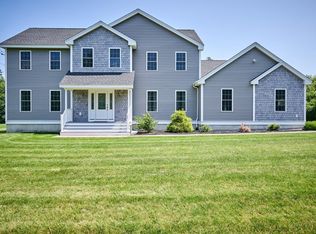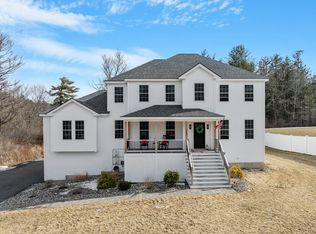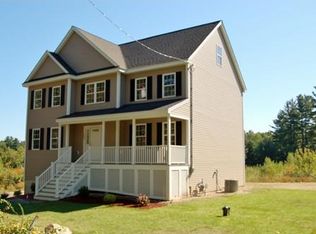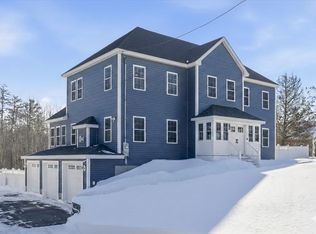This 6 year old Colonial style home literally has it all. Home features 4 bedrooms, 2 full baths & 2 half baths. Open concept design with hardwood floor throughout the first floor, custom kitchen with stainless steel appliances & granite countertops plus a large pantry. Family room has cathedral ceiling, ceiling fans & gas fireplace. Second floor offers 3 bedrooms plus the master suite with large custom tiled master bath & walk in closet. Now head outside onto the Trex deck overlooking one of the nicest yards in Dracut with a huge above ground pool, stamped concrete patio with built in fireplace, outdoor bar with granite countertops, full sink, half bath & storage shed. The home also includes a Generac whole house generator, whole house humidifier, tankless water heater, large walk up attic for storage or future expansion Plus irrigation system with 13 zones. Home is located in Campbell School district & minutes to Route 93.
This property is off market, which means it's not currently listed for sale or rent on Zillow. This may be different from what's available on other websites or public sources.



