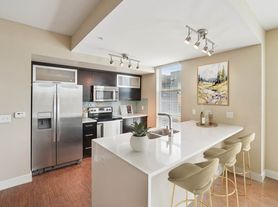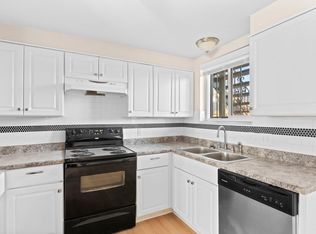Water, trash, and one reserved underground parking space included!
Welcome to the Greenhouse Residenceswhere urban loft style meets Cherry Creek sophistication. This beautifully remodeled one-bedroom, one-bath home blends open-concept living with floor-to-ceiling windows, bamboo floors, and an airy, modern feel. The freshly refinished hardwoods, new carpet, and crisp paint palette make the space feel fresh, bright, and move-in ready.
The kitchen features sleek stainless appliancesincluding a brand-new dishwasherand flows seamlessly into the spacious living area, perfect for entertaining or unwinding after a day exploring Cherry Creek North. Step out onto your private balcony to catch the evening light and partial mountain views, or open the blinds to let the city glow spill in.
Residents enjoy access to boutique-style amenities: a chic lobby, fully equipped fitness center, community kitchen, business center, and secure bike storage. Your designated parking space in the fob-secured garage adds ease and security to downtown-adjacent living.
Just minutes from Cherry Creek's renowned dining, designer shopping, galleries, and scenic trails, this home offers the ultimate blend of convenience and stylewith I-25 only 2.5 miles away.
Dogs welcome; cats considered. Experience loft-style living, Cherry Creek edition.
House for rent
$2,000/mo
275 S Harrison St UNIT 402, Denver, CO 80209
1beds
632sqft
Price may not include required fees and charges.
Single family residence
Available now
Dogs OK
-- A/C
-- Laundry
-- Parking
-- Heating
What's special
Partial mountain viewsAiry modern feelPrivate balconyOpen-concept livingFloor-to-ceiling windowsSleek stainless appliancesBamboo floors
- 20 days |
- -- |
- -- |
Travel times
Looking to buy when your lease ends?
Get a special Zillow offer on an account designed to grow your down payment. Save faster with up to a 6% match & an industry leading APY.
Offer exclusive to Foyer+; Terms apply. Details on landing page.
Facts & features
Interior
Bedrooms & bathrooms
- Bedrooms: 1
- Bathrooms: 1
- Full bathrooms: 1
Appliances
- Included: Dishwasher, Microwave, Refrigerator
Interior area
- Total interior livable area: 632 sqft
Property
Parking
- Details: Contact manager
Features
- Exterior features: Bicycle storage, Stove/Range/Oven, Trash, Water included in rent
Details
- Parcel number: 0512530060060
Construction
Type & style
- Home type: SingleFamily
- Property subtype: Single Family Residence
Utilities & green energy
- Utilities for property: Water
Community & HOA
Location
- Region: Denver
Financial & listing details
- Lease term: Contact For Details
Price history
| Date | Event | Price |
|---|---|---|
| 9/10/2025 | Listed for rent | $2,000+6.7%$3/sqft |
Source: REcolorado #5190788 | ||
| 9/18/2024 | Listing removed | $1,875$3/sqft |
Source: REcolorado #6911001 | ||
| 9/12/2024 | Listed for rent | $1,875$3/sqft |
Source: REcolorado #6911001 | ||
| 8/23/2024 | Sold | $350,000-4.1%$554/sqft |
Source: | ||
| 8/9/2024 | Pending sale | $365,000$578/sqft |
Source: | ||

