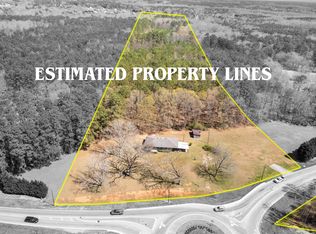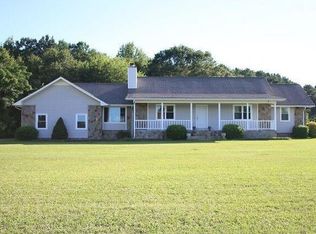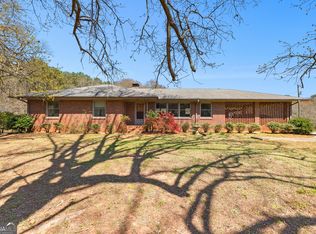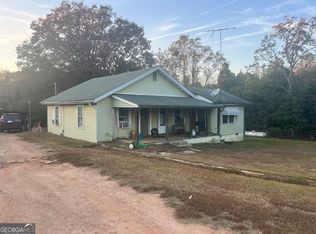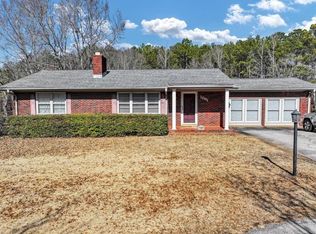A Rare Opportunity in Highly Desired McDonough! For the first time ever on the market, this generational property presents a once-in-a-lifetime opportunity to own approximately 30.92 acres in one of McDonough's most sought-after locations. This estate offers endless possibilities-whether you dream of expansion, recreation, or simply enjoying the serenity of your own private retreat. The charming home features 2 bedrooms (easily convertible to 3), 2 bathrooms, and a spacious living room with a masonry fireplace-perfect for cozy evenings. The spacious kitchen flows seamlessly into the breakfast area and dining room, making it ideal for gatherings. A bright sunroom offers additional space to relax and enjoy the view. Need storage or workshop space? The full unfinished basement (with both interior and exterior access) provides endless potential, while the detached shop with a carport is perfect for hobbyists or extra parking. The fenced-in backyard adds a touch of privacy and security. Conveniently located near downtown McDonough, Schools, I-75, and Shopping, this property combines country living with city convenience. Whether you envision a private estate, mini farm, or future development, this land is ready to bring your vision to life. Opportunities like this are rare-don't miss your chance to own a piece of McDonough history!
Active
$1,725,000
275 S Bethany Rd, McDonough, GA 30252
2beds
1,755sqft
Est.:
Single Family Residence
Built in 1969
30.92 Acres Lot
$-- Zestimate®
$983/sqft
$-- HOA
What's special
- 302 days |
- 176 |
- 2 |
Zillow last checked: 8 hours ago
Listing updated: January 17, 2026 at 07:12pm
Listed by:
Priscilla Stephens 6782337507,
Coldwell Banker Realty
Source: GAMLS,MLS#: 10491118
Tour with a local agent
Facts & features
Interior
Bedrooms & bathrooms
- Bedrooms: 2
- Bathrooms: 2
- Full bathrooms: 2
- Main level bathrooms: 2
- Main level bedrooms: 2
Rooms
- Room types: Sun Room
Dining room
- Features: Dining Rm/Living Rm Combo
Kitchen
- Features: Breakfast Area
Heating
- Central, Electric
Cooling
- Attic Fan, Ceiling Fan(s), Central Air, Electric
Appliances
- Included: Dishwasher, Electric Water Heater, Oven/Range (Combo)
- Laundry: In Kitchen
Features
- Master On Main Level
- Flooring: Carpet, Hardwood, Tile
- Windows: Double Pane Windows
- Basement: Exterior Entry,Full,Interior Entry,Unfinished
- Number of fireplaces: 1
- Fireplace features: Living Room, Masonry
Interior area
- Total structure area: 1,755
- Total interior livable area: 1,755 sqft
- Finished area above ground: 1,755
- Finished area below ground: 0
Property
Parking
- Total spaces: 4
- Parking features: Carport, Detached, Garage, Kitchen Level, Parking Pad
- Has garage: Yes
- Has carport: Yes
- Has uncovered spaces: Yes
Features
- Levels: One
- Stories: 1
- Patio & porch: Deck, Porch
- Fencing: Back Yard,Chain Link,Fenced
Lot
- Size: 30.92 Acres
- Features: Level, Open Lot, Other
- Residential vegetation: Partially Wooded
Details
- Additional structures: Garage(s)
- Parcel number: 14101046000
Construction
Type & style
- Home type: SingleFamily
- Architectural style: Brick 4 Side
- Property subtype: Single Family Residence
Materials
- Brick
- Foundation: Block
- Roof: Composition
Condition
- Resale
- New construction: No
- Year built: 1969
Utilities & green energy
- Electric: 220 Volts
- Sewer: Septic Tank
- Water: Public
- Utilities for property: Cable Available, High Speed Internet, Phone Available, Water Available
Community & HOA
Community
- Features: None
- Security: Carbon Monoxide Detector(s), Security System, Smoke Detector(s)
- Subdivision: None
HOA
- Has HOA: No
- Services included: None
Location
- Region: Mcdonough
Financial & listing details
- Price per square foot: $983/sqft
- Tax assessed value: $282,800
- Annual tax amount: $3,045
- Date on market: 4/1/2025
- Cumulative days on market: 301 days
- Listing agreement: Exclusive Right To Sell
Estimated market value
Not available
Estimated sales range
Not available
$2,168/mo
Price history
Price history
| Date | Event | Price |
|---|---|---|
| 4/2/2025 | Listed for sale | $1,725,000$983/sqft |
Source: | ||
Public tax history
Public tax history
| Year | Property taxes | Tax assessment |
|---|---|---|
| 2024 | $3,045 +19.7% | $113,120 +3.4% |
| 2023 | $2,545 -3.2% | $109,440 +19.1% |
| 2022 | $2,629 +13.7% | $91,920 +16.2% |
Find assessor info on the county website
BuyAbility℠ payment
Est. payment
$10,585/mo
Principal & interest
$8587
Property taxes
$1394
Home insurance
$604
Climate risks
Neighborhood: 30252
Nearby schools
GreatSchools rating
- 5/10New Hope Elementary SchoolGrades: PK-5Distance: 4 mi
- 5/10Locust Grove Middle SchoolGrades: 6-8Distance: 5.4 mi
- 3/10Locust Grove High SchoolGrades: 9-12Distance: 5.1 mi
Schools provided by the listing agent
- Elementary: New Hope
- Middle: Locust Grove
- High: Locust Grove
Source: GAMLS. This data may not be complete. We recommend contacting the local school district to confirm school assignments for this home.
- Loading
- Loading
