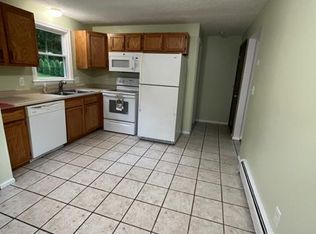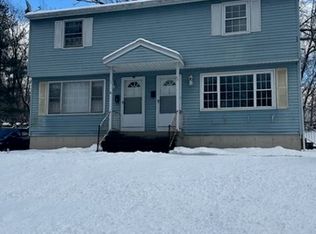Tucked off beside the city hides this gem of neighborhood where a spacious young colonial waits to welcome you home! The secluded and sprawling back yard is fenced and surrounded by woodlands. Lovely tile work is a decorative feature of the main entry, with a roomy coat closet and half bath in a convenient layout. The main floor has a generous open floor plan with the large hub of a kitchen that will likely host many family gatherings and can easily flow into the yard through beautiful french doors. Upstairs finds 3 large bedrooms with plenty of closet space and freshly cleaned plush carpeting as well as an enormous full bathroom. A family room, gym or kids play area would be very comfortably arranged in the partially finished basement, with a large storage closet and additional basement area that could also be finished off. A yard abutting woodlands makes this home a perfect balance of neighborhood and privacy!
This property is off market, which means it's not currently listed for sale or rent on Zillow. This may be different from what's available on other websites or public sources.

