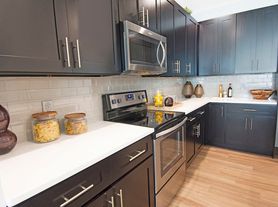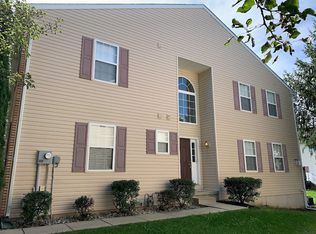Welcome to this newly renovated townhouse located in the highly desirable Ridings at Brookside community in Macungie filled with amenities. This spacious home offers 3 bedrooms, 2.5 bathrooms, and a finished basement, providing plenty of room for comfortable living.
The first-floor primary suite features a private en-suite bathroom, along with the convenience of a first-floor washer and dryer. Enjoy cozy evenings by the fireplace or entertain on the deck with scenic views of the adjacent Brookside Country Club. Additional highlights include central air conditioning, modern updates throughout, and a well-designed layout ideal for everyday living.
Rent: $2,895/month + HOA fees
Lease Requirements:
One-month security deposit required
Renters insurance required
Applicants must have a gross monthly income of at least 3x the rent
House for rent
$2,795/mo
Fees may apply
275 Ridings Cir, Macungie, PA 18062
3beds
2,128sqft
Price may not include required fees and charges. Learn more|
Single family residence
Available now
No pets
Air conditioner
In unit laundry
What's special
First-floor primary suiteFinished basementNewly renovated townhouseFirst-floor washer and dryerModern updates throughoutSpacious homeCentral air conditioning
- 33 days |
- -- |
- -- |
Zillow last checked: 11 hours ago
Listing updated: February 15, 2026 at 02:52am
Travel times
Looking to buy when your lease ends?
Consider a first-time homebuyer savings account designed to grow your down payment with up to a 6% match & a competitive APY.
Facts & features
Interior
Bedrooms & bathrooms
- Bedrooms: 3
- Bathrooms: 3
- Full bathrooms: 2
- 1/2 bathrooms: 1
Cooling
- Air Conditioner
Appliances
- Included: Dryer, Oven, Refrigerator, Washer
- Laundry: In Unit
Interior area
- Total interior livable area: 2,128 sqft
Property
Parking
- Details: Contact manager
Details
- Parcel number: 547470465022 055
Construction
Type & style
- Home type: SingleFamily
- Property subtype: Single Family Residence
Community & HOA
Location
- Region: Macungie
Financial & listing details
- Lease term: Contact For Details
Price history
| Date | Event | Price |
|---|---|---|
| 2/12/2026 | Price change | $2,795-1.8%$1/sqft |
Source: Zillow Rentals Report a problem | ||
| 2/3/2026 | Price change | $2,845-1.7%$1/sqft |
Source: Zillow Rentals Report a problem | ||
| 1/14/2026 | Listed for rent | $2,895$1/sqft |
Source: Zillow Rentals Report a problem | ||
| 9/22/2025 | Sold | $305,000-1.6%$143/sqft |
Source: | ||
| 8/26/2025 | Pending sale | $309,900$146/sqft |
Source: | ||
Neighborhood: 18062
Nearby schools
GreatSchools rating
- 7/10Macungie El SchoolGrades: K-5Distance: 1 mi
- 8/10Eyer Middle SchoolGrades: 6-8Distance: 0.9 mi
- 7/10Emmaus High SchoolGrades: 9-12Distance: 2.9 mi

