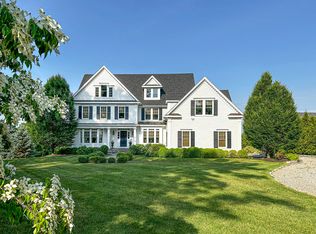Set back from the road in Ridgefield's equestrian neighborhood, this beautifully expanded & remodeled Barry Wills Cape incl an open-concept floorplan & distinctive modern farmhouse styling with views and setting - second to none. Over $400,000 invested since purchase & with plans available for an upper level renovation, this impeccable residence stands poised on the edge of open space. Dark wide-board hardwood floors, simple trim work & outstanding scenic vistas abound. The central Kitchen & Dining area incl professional stainless steel Thermador appliances, white cabinetry, quartzite counters, a central island & a wine chiller. The adjoining Living Room opens to an expansive deck w/contemporary wire railings flowing across the rear of the home & complementing a smaller 2nd deck off the 3-season, enclosed porch. A huge mudroom & laundry area, 2 half baths & a vaulted master suite w/beams, WIC & updated full bath complete the main floor. The 2 upper level bedrooms are spacious w/WIC. There is also access to attic storage & a full bath. The views from every room are second-to-none! Bordering open space that will never be developed & including a scenic view easement, the 40-mile sunsets make for relaxing evenings on the deck. The wide swathes of lush lawn allow for hours of fun for sports activities. Minutes to the centre of town & to 84/684 plus shopping destinations -Whole Foods, Trader Joe's, etc. Less than 1 mile to Ridgefield Golf Course. Perfection - Inside and Out!
This property is off market, which means it's not currently listed for sale or rent on Zillow. This may be different from what's available on other websites or public sources.
