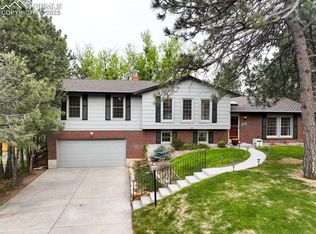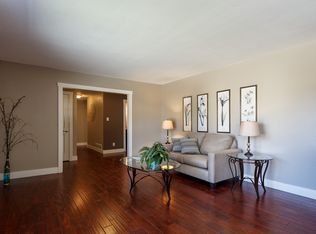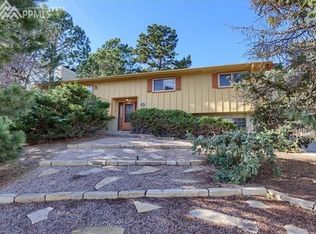Sold for $564,900
$564,900
275 Raven Hills Rd, Colorado Springs, CO 80919
4beds
2,323sqft
Single Family Residence
Built in 1971
10,454.4 Square Feet Lot
$553,600 Zestimate®
$243/sqft
$2,357 Estimated rent
Home value
$553,600
$526,000 - $581,000
$2,357/mo
Zestimate® history
Loading...
Owner options
Explore your selling options
What's special
Beautifully Remodeled Westside Home in Sought-After D20 School District Welcome to your dream home—newly remodeled and move-in ready! Nestled in a desirable Westside neighborhood within the highly acclaimed D20 school system, this home combines modern upgrades with timeless charm. Step through the stunning front door into an open and inviting main level featuring gleaming hardwood floors throughout. The spacious living room offers large picture windows that flood the space with natural light and provide serene views of the expansive front yard. Enjoy formal gatherings in the elegant dining room, highlighted by a brand-new chandelier. The heart of the home is the gorgeous kitchen, fully updated with stainless steel appliances, new countertops, stylish backsplash, ample cabinet storage, and a large butcher block island with even more cabinetry and a pantry. Step out onto the spacious back deck to enjoy evening drinks and take in breathtaking sunset views over the generous backyard. Down the hall, you’ll find two secondary bedrooms with new ceiling fans, and one features a walk-in closet. A full hallway bath is conveniently located. At the end of the hall is the luxurious primary retreat, tucked away for privacy. It offers beautiful hardwood flooring, a walk-in closet, new ceiling fan, and ensuite bathroom. Head downstairs to the finished basement, boasting brand-new carpet, a cozy family room with a stunning brick wall and fireplace, a large 4th bedroom with backyard views, a 3/4 bath, and laundry space. There's also a newer water heater, under-stair storage, and direct access to the oversized garage which includes workshop area, window, backyard access, and automatic doors. Additional upgrades include: New exterior and interior paint, Newer vinyl windows, Central A/C, kitchen appliances and ceiling fans. Conveniently located near shopping, dining, I-25, USAFA, and top-rated schools, this home is truly a gem. Don’t miss your chance to make it yours!
Zillow last checked: 8 hours ago
Listing updated: August 22, 2025 at 03:32am
Listed by:
Kim Jester 321-745-9843,
Acquire Homes Inc
Bought with:
Ruth Gissa ABR AHWD CDPE CRS GRI REOS
Gissa Real Estate Inc
Source: Pikes Peak MLS,MLS#: 3053080
Facts & features
Interior
Bedrooms & bathrooms
- Bedrooms: 4
- Bathrooms: 3
- Full bathrooms: 1
- 3/4 bathrooms: 2
Primary bedroom
- Level: Main
- Area: 208 Square Feet
- Dimensions: 13 x 16
Heating
- Forced Air, Natural Gas
Cooling
- Ceiling Fan(s), Central Air
Appliances
- Included: 220v in Kitchen, Dishwasher, Disposal, Exhaust Fan, Range, Refrigerator
- Laundry: In Basement, Electric Hook-up
Features
- Breakfast Bar, High Speed Internet, Pantry
- Flooring: Carpet, Vinyl/Linoleum, Wood
- Has basement: No
- Number of fireplaces: 1
- Fireplace features: Basement, One
Interior area
- Total structure area: 2,323
- Total interior livable area: 2,323 sqft
- Finished area above ground: 2,323
- Finished area below ground: 0
Property
Parking
- Total spaces: 2
- Parking features: Attached, Garage Door Opener, Oversized, Workshop in Garage, Concrete Driveway
- Attached garage spaces: 2
Features
- Levels: Bi-level
- Patio & porch: Wood Deck
- Exterior features: Auto Sprinkler System
- Fencing: None
Lot
- Size: 10,454 sqft
- Features: Level, Hiking Trail, Near Fire Station, Near Hospital, Near Park, Near Public Transit, Near Schools, Near Shopping Center, HOA Required $, Landscaped
Details
- Parcel number: 6307302084
Construction
Type & style
- Home type: SingleFamily
- Property subtype: Single Family Residence
Materials
- Brick, Wood Siding, Framed on Lot
- Foundation: Not Applicable
- Roof: Composite Shingle
Condition
- Existing Home
- New construction: No
- Year built: 1971
Utilities & green energy
- Electric: 220 Volts in Garage
- Water: Municipal
- Utilities for property: Cable Available, Electricity Connected, Natural Gas Connected
Community & neighborhood
Location
- Region: Colorado Springs
HOA & financial
HOA
- Has HOA: Yes
- HOA fee: $120 annually
- Services included: Covenant Enforcement, Management
Other
Other facts
- Listing terms: Cash,Conventional,FHA,VA Loan
Price history
| Date | Event | Price |
|---|---|---|
| 8/22/2025 | Sold | $564,900-2.6%$243/sqft |
Source: | ||
| 8/3/2025 | Pending sale | $579,900$250/sqft |
Source: | ||
| 8/2/2025 | Contingent | $579,900$250/sqft |
Source: | ||
| 7/27/2025 | Price change | $579,900-2.5%$250/sqft |
Source: | ||
| 7/1/2025 | Price change | $595,000-2.4%$256/sqft |
Source: | ||
Public tax history
| Year | Property taxes | Tax assessment |
|---|---|---|
| 2024 | $1,922 +7.6% | $36,540 |
| 2023 | $1,786 -10% | $36,540 +35.4% |
| 2022 | $1,984 | $26,990 -2.8% |
Find assessor info on the county website
Neighborhood: Northwest Colorado Springs
Nearby schools
GreatSchools rating
- 8/10Rockrimmon Elementary SchoolGrades: K-5Distance: 0.4 mi
- 7/10Eagleview Middle SchoolGrades: 6-8Distance: 1.8 mi
- 8/10Air Academy High SchoolGrades: 9-12Distance: 2.8 mi
Schools provided by the listing agent
- Middle: Eagleview
- High: Air Academy
- District: Academy-20
Source: Pikes Peak MLS. This data may not be complete. We recommend contacting the local school district to confirm school assignments for this home.
Get a cash offer in 3 minutes
Find out how much your home could sell for in as little as 3 minutes with a no-obligation cash offer.
Estimated market value
$553,600


