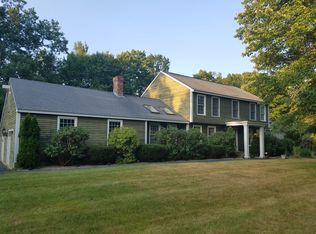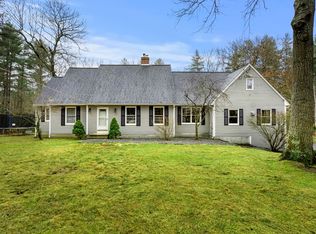Sold for $980,000 on 10/29/24
$980,000
275 Pleasant St, Dunstable, MA 01827
4beds
4,343sqft
Single Family Residence
Built in 1988
3.7 Acres Lot
$981,600 Zestimate®
$226/sqft
$5,863 Estimated rent
Home value
$981,600
$903,000 - $1.07M
$5,863/mo
Zestimate® history
Loading...
Owner options
Explore your selling options
What's special
Peace & tranquility best describes this picturesque residence set on a 3.7-acre lot. This wonderful home offers something to enjoy for all seasons. Curl up by the floor-to-ceiling fireplace, relax with a good book on the 512 sq ft deck, swim in the pool, snowshoe in the backyard, the possibilities are endless in this functional, comfortable, and beautiful space. In addition to custom cabinetry, granite counters, built in bookshelves, a lovely window seat, there's also a finished basement perfect for a game room. Upstairs you will discover a primary en suite and 2 spacious bedrooms. The third floor offers a perfect space for a teen suite with 2 rooms and 3/4 bath. In addition to the 2-car attached garage is a detached 30x24 garage with enough space for 3 vehicles and all your outdoor toys. Just a short distance to the highways and tax-free NH it is the perfect commuter location for anyone wanting to enjoy the beautiful farming community of Dunstable.
Zillow last checked: 8 hours ago
Listing updated: October 30, 2024 at 08:40pm
Listed by:
Cook and Company Real Estate Team 978-852-5054,
LAER Realty Partners 978-671-4466
Bought with:
Jenepher Spencer
Coldwell Banker Realty - Westford
Source: MLS PIN,MLS#: 73293215
Facts & features
Interior
Bedrooms & bathrooms
- Bedrooms: 4
- Bathrooms: 4
- Full bathrooms: 3
- 1/2 bathrooms: 1
Primary bedroom
- Features: Bathroom - 3/4, Ceiling Fan(s), Walk-In Closet(s), Flooring - Hardwood
- Level: Second
- Area: 210
- Dimensions: 15 x 14
Bedroom 2
- Features: Ceiling Fan(s), Flooring - Hardwood
- Level: Second
- Area: 168
- Dimensions: 14 x 12
Bedroom 3
- Features: Ceiling Fan(s), Flooring - Hardwood
- Level: Second
- Area: 168
- Dimensions: 14 x 12
Bedroom 4
- Features: Bathroom - 3/4, Ceiling Fan(s), Walk-In Closet(s), Flooring - Hardwood, Recessed Lighting
- Level: Third
- Area: 240
- Dimensions: 16 x 15
Bedroom 5
- Features: Ceiling Fan(s), Flooring - Hardwood, Recessed Lighting
Primary bathroom
- Features: Yes
Bathroom 1
- Features: Bathroom - Full, Bathroom - Double Vanity/Sink, Bathroom - Tiled With Shower Stall
- Level: Second
- Area: 110
- Dimensions: 11 x 10
Bathroom 2
- Features: Bathroom - Full, Dryer Hookup - Electric, Washer Hookup
- Level: Second
- Area: 90
- Dimensions: 10 x 9
Bathroom 3
- Features: Bathroom - 3/4
- Level: Third
- Area: 35
- Dimensions: 7 x 5
Dining room
- Features: Flooring - Hardwood, Wainscoting
- Level: Main,First
- Area: 168
- Dimensions: 12 x 14
Family room
- Features: Cathedral Ceiling(s), Flooring - Hardwood, French Doors
- Level: Main,First
- Area: 350
- Dimensions: 14 x 25
Kitchen
- Features: Bathroom - Half, Closet, Flooring - Stone/Ceramic Tile, Dining Area, Pantry, Countertops - Stone/Granite/Solid, Kitchen Island, Deck - Exterior
- Level: Main,First
- Area: 322
- Dimensions: 23 x 14
Living room
- Features: Closet/Cabinets - Custom Built, Flooring - Hardwood, French Doors
- Level: Main,First
- Area: 247
- Dimensions: 13 x 19
Heating
- Baseboard, Radiant, Natural Gas
Cooling
- Central Air
Appliances
- Laundry: Second Floor, Washer Hookup
Features
- Bathroom - Half, Ceiling Fan(s), Bathroom, Game Room, Foyer, Sitting Room, Wired for Sound
- Flooring: Wood, Flooring - Vinyl, Flooring - Hardwood
- Doors: Insulated Doors, French Doors
- Windows: Insulated Windows
- Basement: Full,Partially Finished,Interior Entry,Bulkhead
- Number of fireplaces: 1
- Fireplace features: Family Room
Interior area
- Total structure area: 4,343
- Total interior livable area: 4,343 sqft
Property
Parking
- Total spaces: 11
- Parking features: Detached, Under, Garage Door Opener, Storage, Workshop in Garage, Garage Faces Side, Paved Drive, Off Street, Paved
- Attached garage spaces: 5
- Uncovered spaces: 6
Features
- Patio & porch: Deck - Composite
- Exterior features: Deck - Composite, Pool - Inground, Rain Gutters, Storage, Sprinkler System
- Has private pool: Yes
- Pool features: In Ground
Lot
- Size: 3.70 Acres
- Features: Wooded
Details
- Parcel number: M:0012 B:0024 L:0,475809
- Zoning: res
Construction
Type & style
- Home type: SingleFamily
- Architectural style: Colonial
- Property subtype: Single Family Residence
Materials
- Frame
- Foundation: Concrete Perimeter
- Roof: Shingle
Condition
- Year built: 1988
Utilities & green energy
- Electric: Circuit Breakers, 200+ Amp Service
- Sewer: Private Sewer
- Water: Private
- Utilities for property: Washer Hookup, Icemaker Connection
Community & neighborhood
Community
- Community features: Walk/Jog Trails, Conservation Area, Highway Access, House of Worship, Public School
Location
- Region: Dunstable
Other
Other facts
- Listing terms: Contract
- Road surface type: Paved
Price history
| Date | Event | Price |
|---|---|---|
| 10/29/2024 | Sold | $980,000+0.5%$226/sqft |
Source: MLS PIN #73293215 | ||
| 9/21/2024 | Listed for sale | $974,900+69.4%$224/sqft |
Source: MLS PIN #73293215 | ||
| 7/30/2015 | Sold | $575,500+2.8%$133/sqft |
Source: Public Record | ||
| 6/2/2015 | Pending sale | $559,900$129/sqft |
Source: The Higgins Group REALTORS� #71846779 | ||
| 5/29/2015 | Listed for sale | $559,900-6.5%$129/sqft |
Source: The Higgins Group REALTORS� #71846779 | ||
Public tax history
| Year | Property taxes | Tax assessment |
|---|---|---|
| 2025 | $11,370 +5.1% | $826,900 +6.7% |
| 2024 | $10,820 +1.6% | $775,100 +9% |
| 2023 | $10,645 +8.5% | $711,100 +10.5% |
Find assessor info on the county website
Neighborhood: 01827
Nearby schools
GreatSchools rating
- 6/10Florence Roche SchoolGrades: K-4Distance: 5.5 mi
- 6/10Groton Dunstable Regional Middle SchoolGrades: 5-8Distance: 5.6 mi
- 10/10Groton-Dunstable Regional High SchoolGrades: 9-12Distance: 2.5 mi
Schools provided by the listing agent
- Elementary: Swallow Union
- Middle: Gdrsd Middle
- High: Gdrsd High
Source: MLS PIN. This data may not be complete. We recommend contacting the local school district to confirm school assignments for this home.
Get a cash offer in 3 minutes
Find out how much your home could sell for in as little as 3 minutes with a no-obligation cash offer.
Estimated market value
$981,600
Get a cash offer in 3 minutes
Find out how much your home could sell for in as little as 3 minutes with a no-obligation cash offer.
Estimated market value
$981,600

