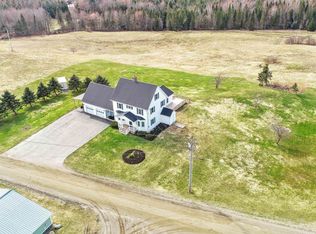Closed
Listed by:
Meghan Gyles,
Century 21 Farm & Forest 802-334-1200
Bought with: RE/MAX All Seasons Realty - Lyndonville
$548,000
275 Petit Road, Coventry, VT 05825
4beds
3,726sqft
Single Family Residence
Built in 2001
10.05 Acres Lot
$546,300 Zestimate®
$147/sqft
$4,308 Estimated rent
Home value
$546,300
Estimated sales range
Not available
$4,308/mo
Zestimate® history
Loading...
Owner options
Explore your selling options
What's special
Set on 10 acres of open and wooded land to take advantage of the pristine view, this immaculate, modern Contemporary home with attached 3-bay garage is sure to catch your eye. From the grand foyer to a stunning two-story window in the living room drawing the outdoors in, this home offers everything you need and more. Dark granite counters and stainless appliances are surrounded by stained wood cabinets. Peninsula seating for small meals, with a formal dining room through the doorway and an adjacent flex space, ideal as a den or bar area. A great space for entertaining, the kitchen is open to the spacious cathedral-ceilinged living room, with sliding doors to the deck in between. Also on this level is a half bath and a guest room/office with French doors. Upstairs is the large primary suite with built-ins creating a lounge area and a bath complete with double vanity, custom tile shower with rainshower head, and two walk-in closets. The laundry room is across the hall, with a full bath next to it. Two more spacious bedrooms share a full Jack and Jill bath. Finishing this level is an office. A family room awaits in the finished basement, where you’ll also discover a 7-person hot tub! The connected heated garage offers workshop space and an overhead door just the right size for a lawn tractor, snowmobiles, or ATVs. This property offers frontage on Walker Pond, as well as acres to explore, while being only a few miles from Lake Memphremagog and short drive to Jay Peak Resort.
Zillow last checked: 8 hours ago
Listing updated: August 08, 2025 at 08:45am
Listed by:
Meghan Gyles,
Century 21 Farm & Forest 802-334-1200
Bought with:
Russell Ingalls
RE/MAX All Seasons Realty - Lyndonville
Source: PrimeMLS,MLS#: 5044504
Facts & features
Interior
Bedrooms & bathrooms
- Bedrooms: 4
- Bathrooms: 5
- Full bathrooms: 2
- 3/4 bathrooms: 1
- 1/2 bathrooms: 2
Heating
- Propane
Cooling
- Central Air
Appliances
- Included: Dishwasher, Disposal, Dryer, Microwave, Refrigerator, Washer, Electric Stove, Propane Water Heater
- Laundry: 2nd Floor Laundry
Features
- Central Vacuum, Cathedral Ceiling(s), Dining Area, Kitchen/Family, Primary BR w/ BA, Natural Light, Indoor Storage
- Flooring: Carpet, Tile, Vinyl, Wood
- Windows: Skylight(s)
- Basement: Concrete Floor,Full,Insulated,Partially Finished,Interior Stairs,Walkout,Walk-Out Access
- Has fireplace: Yes
- Fireplace features: Gas
Interior area
- Total structure area: 4,426
- Total interior livable area: 3,726 sqft
- Finished area above ground: 3,226
- Finished area below ground: 500
Property
Parking
- Total spaces: 3
- Parking features: Paved, Heated Garage
- Garage spaces: 3
Features
- Levels: Two
- Stories: 2
- Exterior features: Deck, Garden, Shed
- Has spa: Yes
- Spa features: Heated
- Has view: Yes
- View description: Mountain(s)
- Waterfront features: Pond Frontage
- Body of water: Walker Pond
- Frontage length: Water frontage: 232,Road frontage: 420
Lot
- Size: 10.05 Acres
- Features: Country Setting, Views, Near Skiing, Near Snowmobile Trails, Rural
Details
- Zoning description: None
Construction
Type & style
- Home type: SingleFamily
- Architectural style: Contemporary
- Property subtype: Single Family Residence
Materials
- Wood Frame, Vinyl Siding
- Foundation: Poured Concrete
- Roof: Architectural Shingle
Condition
- New construction: No
- Year built: 2001
Utilities & green energy
- Electric: 200+ Amp Service, Circuit Breakers
- Sewer: 1000 Gallon
- Utilities for property: Cable Available, Propane, Satellite Internet
Community & neighborhood
Security
- Security features: Carbon Monoxide Detector(s), Hardwired Smoke Detector
Location
- Region: Coventry
Other
Other facts
- Road surface type: Gravel
Price history
| Date | Event | Price |
|---|---|---|
| 8/8/2025 | Sold | $548,000-8.5%$147/sqft |
Source: | ||
| 6/4/2025 | Listed for sale | $599,000+12%$161/sqft |
Source: | ||
| 2/25/2022 | Sold | $535,000-0.4%$144/sqft |
Source: | ||
| 1/11/2022 | Contingent | $537,000$144/sqft |
Source: | ||
| 12/3/2021 | Listed for sale | $537,000+17%$144/sqft |
Source: | ||
Public tax history
Tax history is unavailable.
Neighborhood: 05825
Nearby schools
GreatSchools rating
- 6/10Coventry Village SchoolGrades: PK-8Distance: 4.4 mi
- 5/10North Country Senior Uhsd #22Grades: 9-12Distance: 3.2 mi
Schools provided by the listing agent
- Elementary: Coventry Village School
- Middle: Coventry Village School
- District: North Country Supervisory Union
Source: PrimeMLS. This data may not be complete. We recommend contacting the local school district to confirm school assignments for this home.

Get pre-qualified for a loan
At Zillow Home Loans, we can pre-qualify you in as little as 5 minutes with no impact to your credit score.An equal housing lender. NMLS #10287.
